Lisbon Architecture by Florian Mueller
Fin Art photographer Florian Mueller shares one of his project shoot on different architectural locations in Lisbon

Fin Art photographer Florian Mueller shares one of his project shoot on different architectural locations in Lisbon

Citing Dezeen
"British designer Thomas Heatherwick has revealed a honeycomb-like structure comprising a series of interconnected staircases to sit at the centre of the vast Hudson Yards development on Manhattan's West Side. Named Vessel, the giant sculpture was unveiled today by Heatherwick and New York mayor Bill de Blasio as "the centrepiece to a grand new public space" in the under-construction neighbourhood.
It will sit in a public plaza and gardens designed by Nelson Byrd Woltz Landscape Architects, and among 16 skyscrapers underway as part of the city's largest urban development since the 1930s Rockefeller Center. The structure comprises a series of metal-clad staircases and landings that connect to form a honeycomb pattern in the shape of a tall vase or urn."

“The goal became to lift people up to be more visible and to enjoy new views and perspectives of each other. The idea is that it will act as a new free stage set for the city and form a new public gathering place for New Yorkers and visitors”



"Set to premiere at this year’s Venice film festival in September, Rem is the culmination of film-maker Tomas Koolhaas chasing his busy father across time zones for four years, from taxi to departure lounge to construction site and back again, forming a whirlwind travelogue-portrait of the world’s most talked-about architect." via the Guardian

London photographer specialising in urban photography, street photography Nicholas Goodden has a lot of project to show on personal website but we selected the striking one featuring minimal urban shots.
OLYMPUS DIGITAL CAMERA
OLYMPUS DIGITAL CAMERA

For the past 20 years, Kapoor has been creating enormous sculptures from his studio in a converted dairy factory in south London
Five years ago, Kapoor approached Michael Casey of London-based Caseyfierro about renovating his studio and the buildings he had purchased next door, which altogether take up an entire city block. Caseyfierro went about turning the 3,100 square metres of space into a series of six studios that vary dramatically in scale and function. Each space is designed around a specific act – forming, finishing, testing, painting, drawing, documenting & archiving – with each carrying a distinct atmosphere responding to a material or process. As one would expect, each studio space is designed to be highly flexible, having the ability to morph with Kapoor’s practice.

The Cement Factory from the first period of the industrialisation of Barcelona, “The Factory”, keeps on living as a creative space inspired by Surrealism, Astraction and Brutalism. With its Cathedral, Garden and Silos, new and old generations work together surrounded by windows, doors, stairs, false perspectives, in a continuous unfinished work.
“We found enormous silos, a tall smoke snack, four kilometers of underground tunnels, machine rooms in good shape… This was fifteen year ago and it was our first encounter with the Cement Factory. Seduced by the contradictions and the ambiguity of the place, we decided quickly to retain the factory and, modifying its original brutality, sculpt it like a work of art.”

“Helvetica filmmaker Gary Hustwit is training his camera on the revered German designer who influenced Apple. ”
Gary Hustwit isn't done making films about design just yet. The documentary filmmaker behind Helvetica, Objectified, and Urbanized—the trilogy that helped popularise design in the U.S.—is back with a documentary about legendary German industrial designer Dieter Rams.

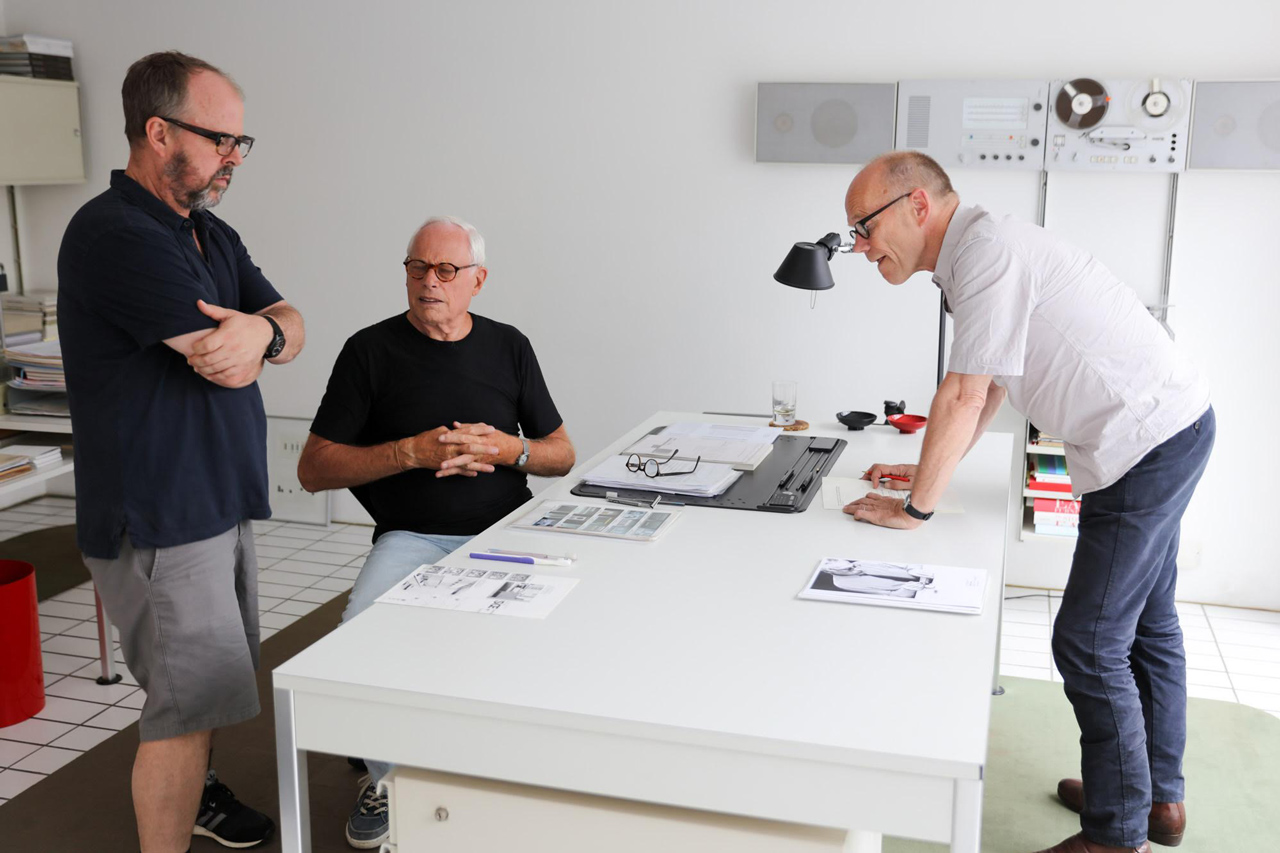

Following the recent publication in the Guardian we reveal our latest favourite Instagram photographer and Berlin-based designer Ramin Nasibov.

“Berlin-based graphic designer Ramin Nasibov began photographing hidden patterns in buildings after he noticed pockets of colour hiding among the city’s grey skyline. “You won’t believe it, but colourful architecture can be found in any city,” he says. “Even the most well-known architectural sight can be shown from an absolutely new corner.” Originally from Baku, Azerbaijan, Nasibov cites the crisp and striking aesthetic of Wes Anderson as an inspiration. “The three key properties for me are minimalism, symmetry and vibrant colours. Capturing these elements allows people to see old buildings from a new perspective.”

If you follow Yatzer magazine you might now their obsession with epic lifestyle architecture, if you don't follow them - do it now!

Photo © Hiroyuki Oki
Situated in a new residential area of Ho Chi Minh City in Vietnam, this multi-storied family residence is a reinterpretation of the local architectural vernacular, both in terms of composition and use of materials. Designed by the studio of Japanese, Vietnam-based architect Shunri Nishizawa, Thong House has the form of a stack of cubes built around a main staircase, the latter acting as the building’s spine and running continuously from the ground level all the way up to the roof garden. Various areas have been laid out around this main axis that offer an alternative to the traditional Vietnamese family lifestyle which comes about mainly through the use of large open spaces without walls, allowing the family to interact and connect in many different ways.
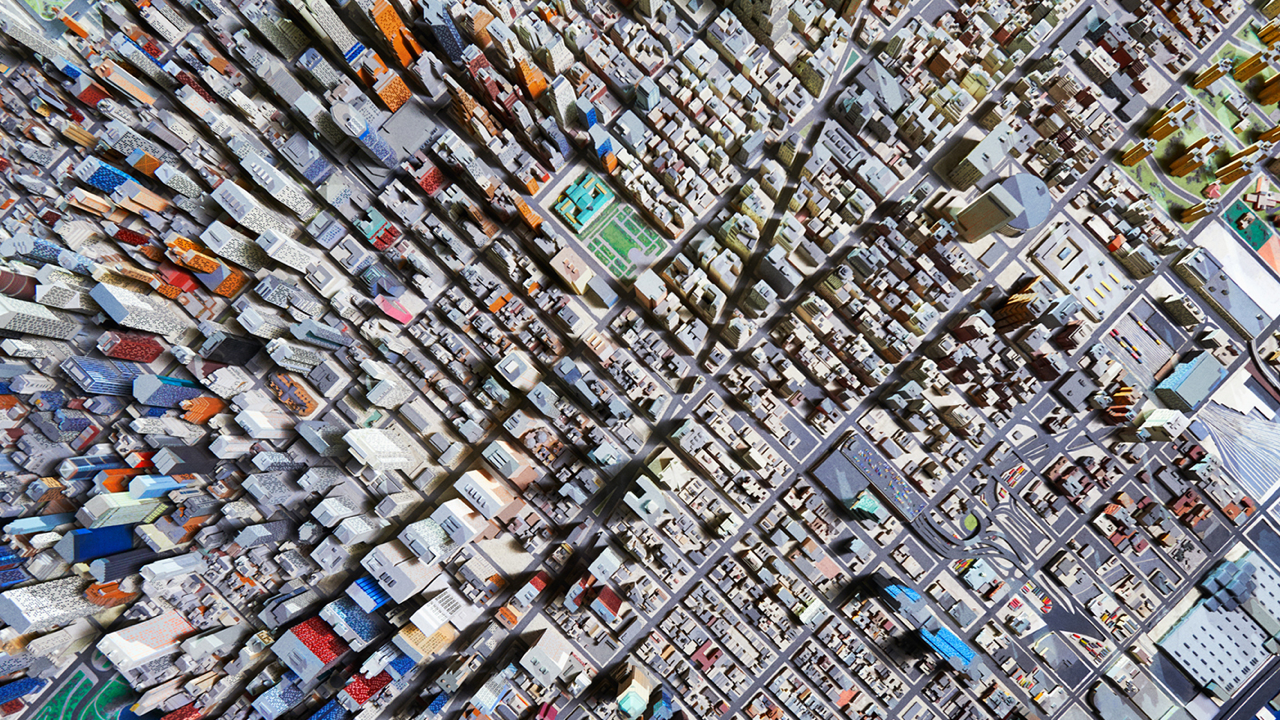
The Panorama of the City of New York is the jewel in the crown of the collection of the Queens Museum and a locus of memory for visitors from all over the globe. Comprising an area of 9,335 square feet and built to a scale of 1:1200 where one inch equals 100 feet, the Panorama is a metropolis in miniature. Each of the city’s 895,000 buildings constructed prior to 1992 and every street, park and some 100 bridges are represented and assembled onto 273 individual sections comprising the 320 square miles of New York City.
All images courtesy of Spencer Lowell

"Misplaced Series is a project that takes notable New York buildings from their existing surrounding environments and inserts them into desolate locations out of context. By sequestering these structures from the hustle that usually swallows them, their architectural form becomes more defined and easily understood. The juxtaposition of these concrete volumes and glossy glass windows against sand dunes and rocky cliffs forms a new way of perceiving and appreciating these otherwise familiar architectural landmarks.Short fictional stories accompanying each building are written to help readers experience the ambiguity and absurdness of each scene. Architects are confused with the irrational task of designing something in the desert, self-expanding constructions that seek for new places to exist, unsold tickets to museums that are nowhere to be found and luxury hotels with no guests. Each story might have been a short scene from the movie that is never going to be watched, same way as those building are never going to be somewhere else." text by Jon Earle for Anton Repponen.

Breuer Building

Solomon R. Guggenheim Museum

Headquarters of the United Nations

"Matthieu Venot is a self-taught French photographer whose pictures capture the urban environment in a most graphic and transformative of ways. Focusing on the part rather than the whole, his photographs abstract his surroundings into colourful graphical vistas turning the quotidian into the iconic."
via Yatzer
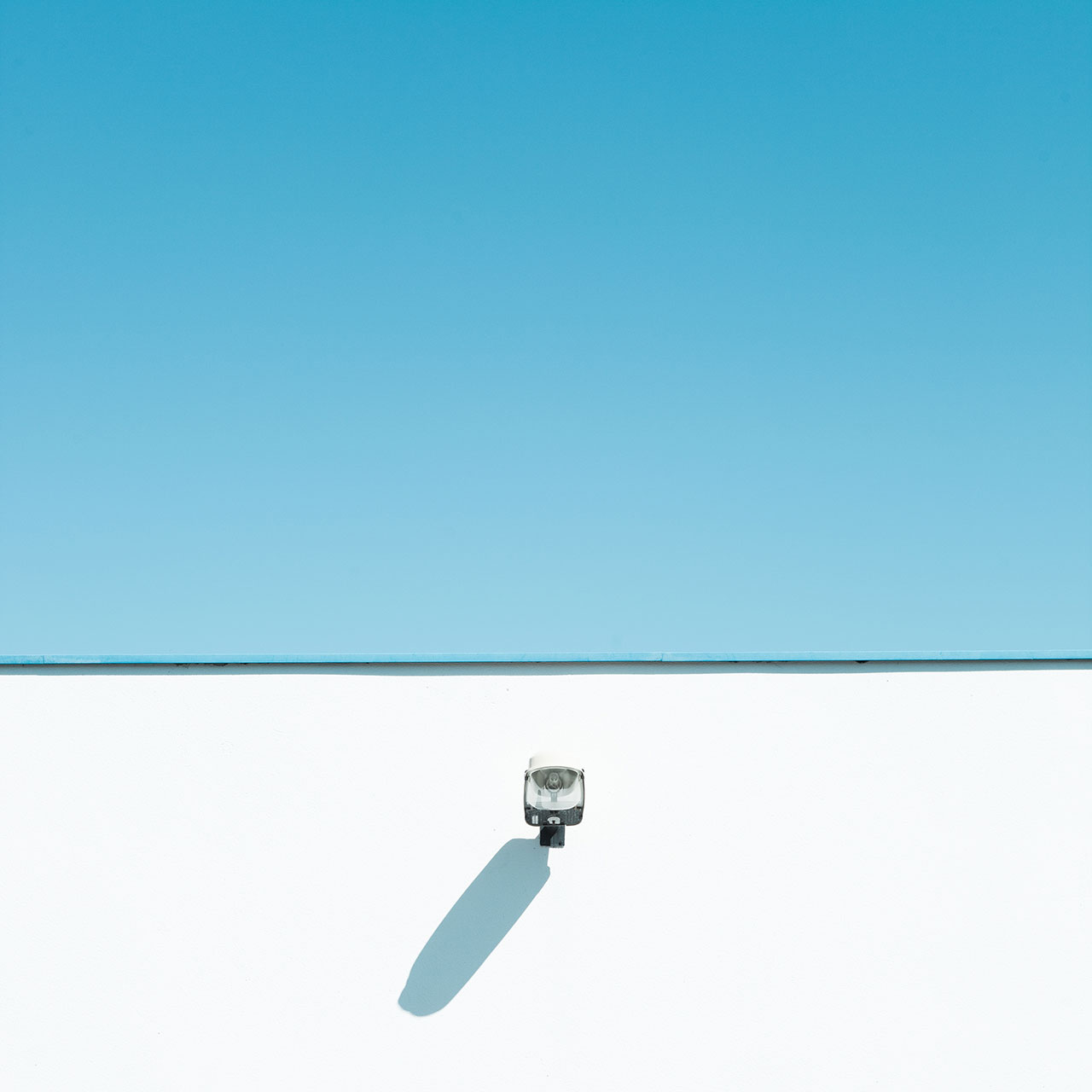
matthieu-venot1

matthieu-venot2

matthieu-venot3

matthieu-venot4

matthieu-venot5
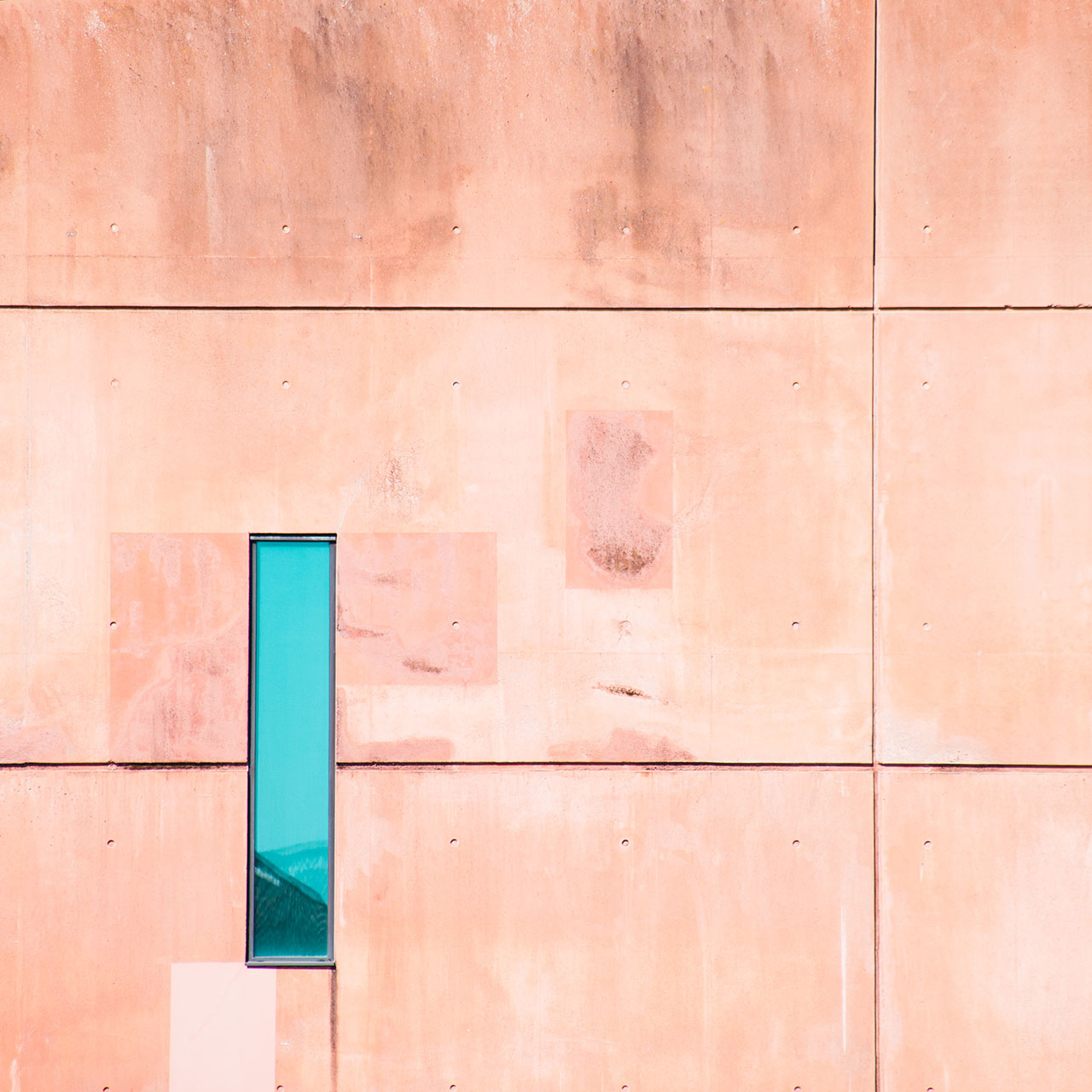
matthieu-venot6

matthieu-venot7

matthieu-venot8
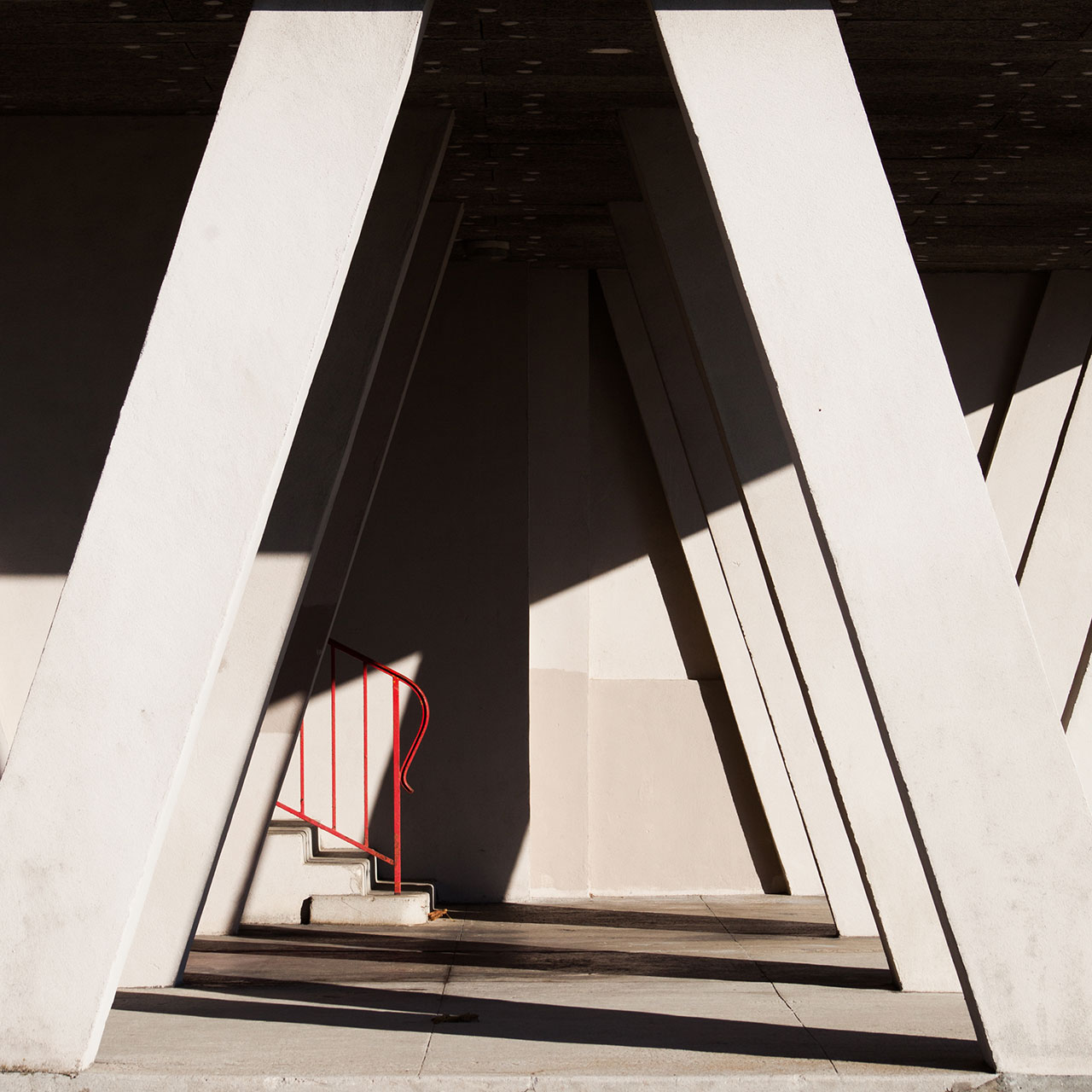
matthieu-venot9

"Designers Yitan Sun and Jianshi Wu have come up with an insane concept that imagines Central Park below ground and surrounded by glass walls. Dubbed “New York Horizon,” the project won first place in the eVolo Skyscraper Competition." says Highsnobiety
"The 1,000-foot-tall, 100-foot-deep structure would seemingly allow New Yorkers to have more space in the city, as the proposal includes digging deep into the earth and in turn filling the sunken landscape with hills, valleys and lakes. The reflective glass walls then provide the park with an illusion of infinity, giving the city a new horizon, thus being named “New York Horizon.”"

‘Platform_monsant’ project is located at a small residential area in Aeweol, Jeju, where quiet communities are situated far away from the cities. This area in Jeju Island is still holding the original characteristic of the volcanic island which has had broad open space and native plants. In a statement about the project, the architects from Platform_a say: “Our goal was not to emphasize the architecture by landscape, but to highlight the landscape by architecture.”
Photography by Yoon Joonhawn

"On the shore of an idyllic white sandy beach in Beidaihe New District, a coastal region in eastern China, rests a monolithic yet classical structure that contains sublime spaces of aesthetic illumination. The Seashore Library, designed by the Beijing-based studio Vector Architects in 2015, portrays the endless interaction between the manmade and the natural where light, wind and the sound of the ocean enter uninterrupted into the building’s spaces to accentuate its austere lines." Read more on Yatzer

Architecture practice Grzywinski + Pons turned a house located on a typically gritty block on the Lower East Side of Manhattan into a contemporary apartment and studio building.
Read more on iGNANT
“By treating the top five floors conceptually as a vertical augmentation to the neighborhood’s historical typology, we elected to create a different skin for it.”

"Housed in a former butter factory, this striking Loft Apartment design by Melbourne’s AA Architects is filled with sinuous forms that both define a modern view of urban domestic living and provide a beautifully executed antidote to the rectilinear forms of conventional living spaces. Twisting and rising to fill the space with a sense of drama and intrigue, a fluid, sculptural staircase sets the tone of the whole project and carves a visual connection from the Loft’s interior spaces to the roof terrace overlooking Melbourne’s cityscape. " via Yatzer

"Architectural office Barozzi/Veiga created this philharmonic hall in Szczecin, Poland, accommodating a concert hall and a chamber music hall. The massive structure seems like an iceberg floating through the streets."via

"Athens-based 314 Architecture Studio designed an eyewear store featuring a courtyard framed by a floating cube nestled between two exposed brick walls. Located in Chalkida on the Greek island of Euboea, the store is named C_29 / Optimist, and was designed with a gallery space in mind. Inside, white stone and concrete create a serene atmosphere, complemented by glass tables mirrors that aid the flow between exterior and interior." via iGNANT

314architecture-c29-optimist1

314architecture-c29-optimist2

314architecture-c29-optimist3

314architecture-c29-optimist4

314architecture-c29-optimist5
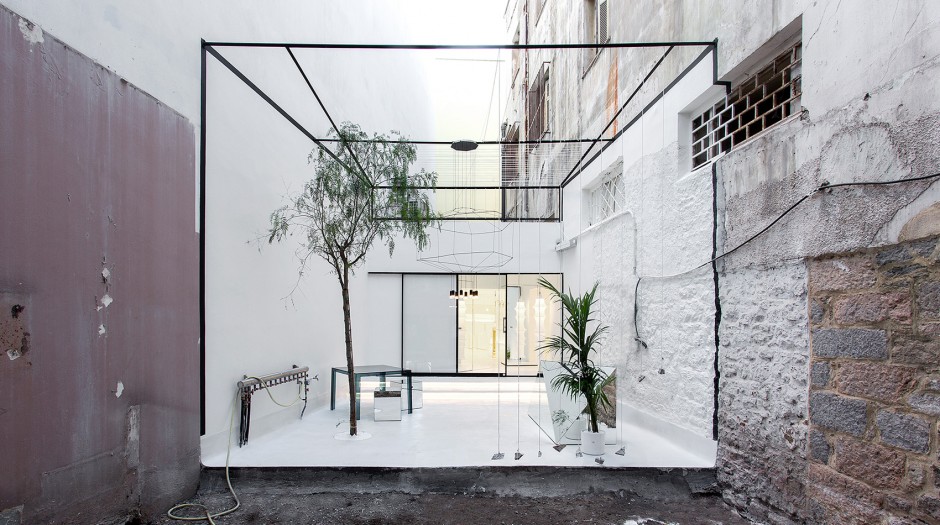
314architecture-c29-optimist6

314architecture-c29-optimist7

314architecture-c29-optimist8
Awesome abstract photography of German architecture taken by designer Lars Focke

lars-focke2

lars-focke3

lars-focke4

lars-focke5

lars-focke6

lars-focke7

lars-focke8
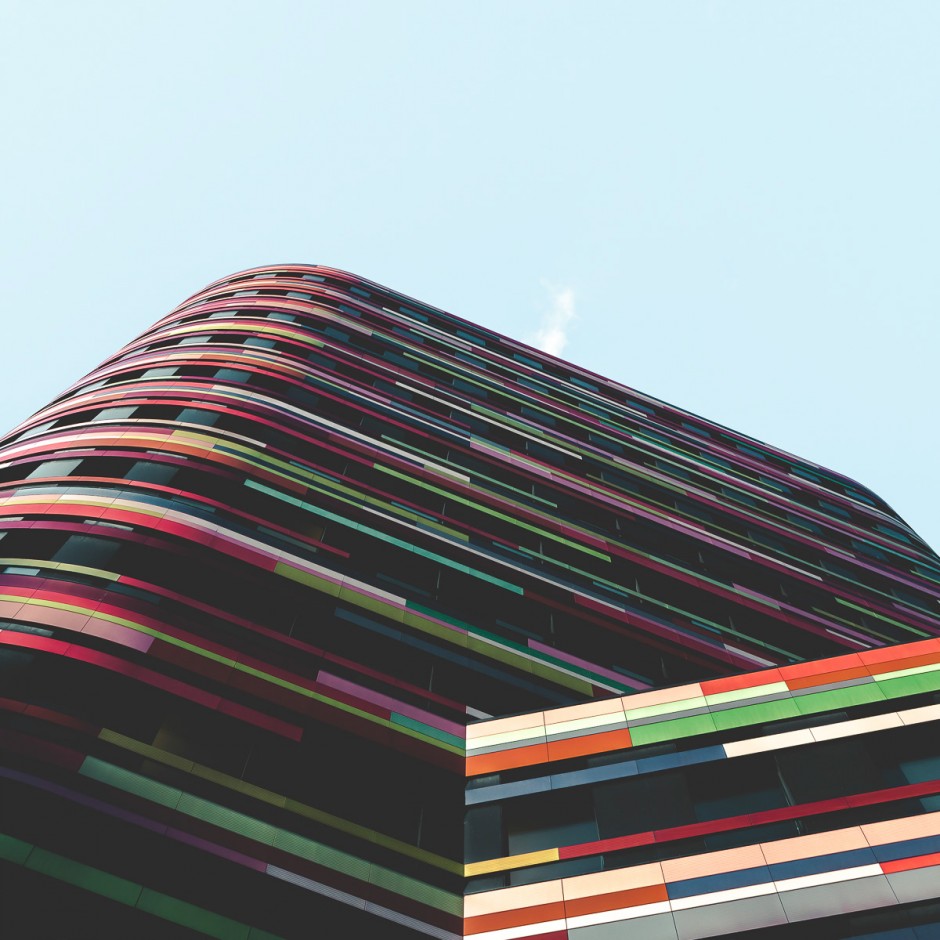
lars-focke9