Derek Swalwell Photography
Lifestyle and architecture photographer Derek Swalwell has an epic eye for beautifully composed lively shots.
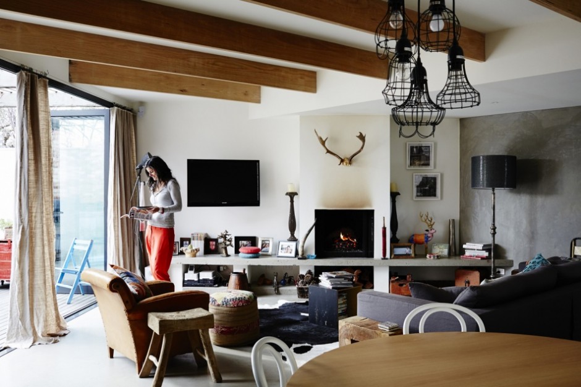
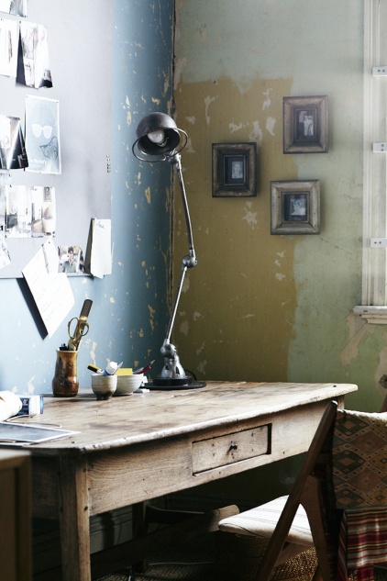
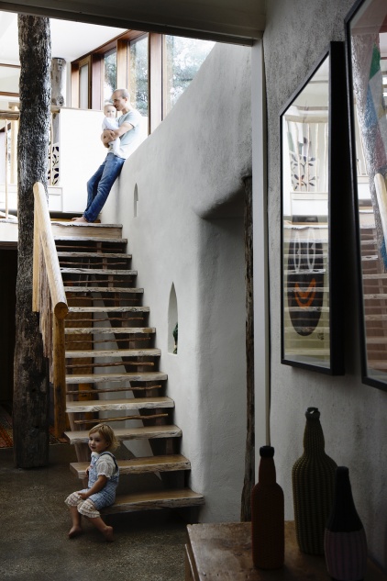
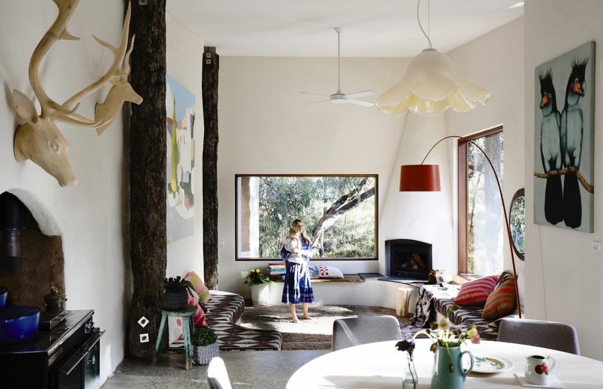
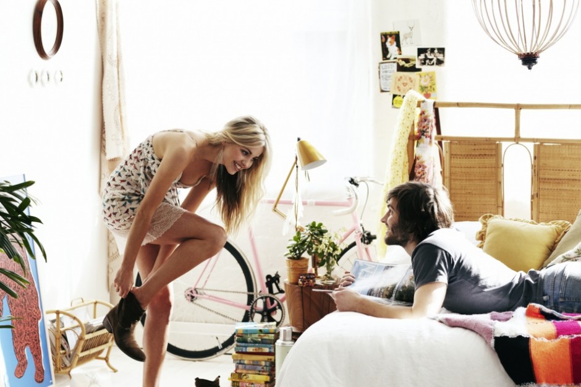
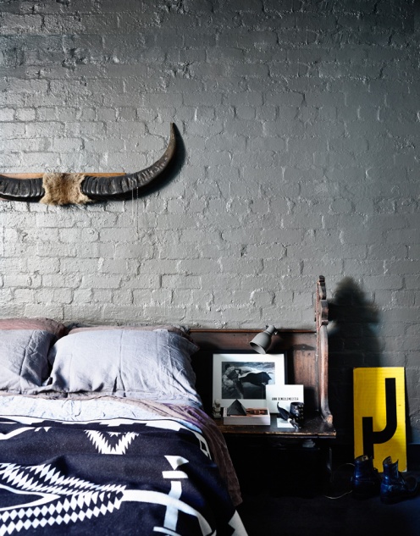
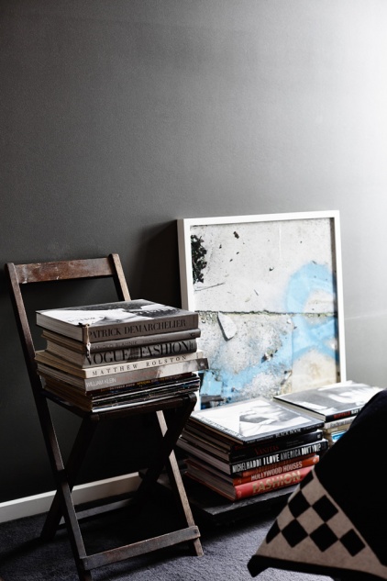
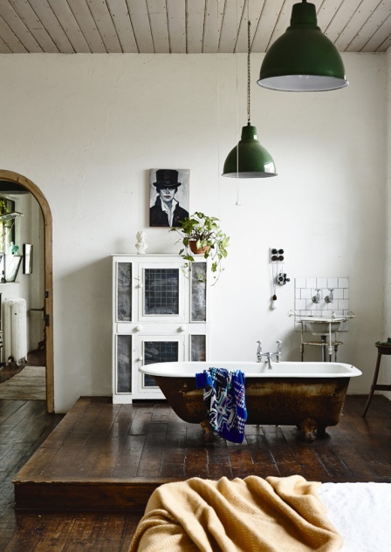
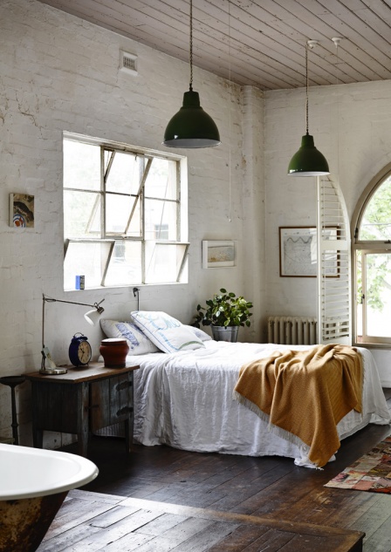
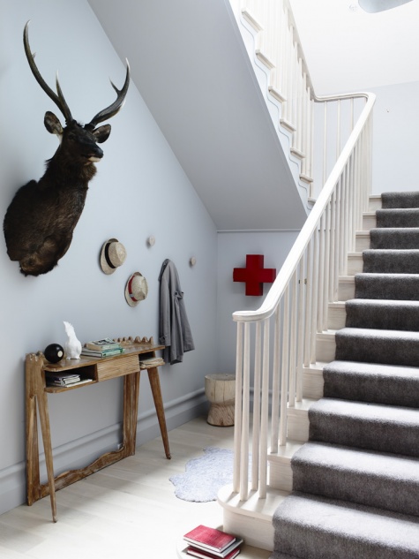
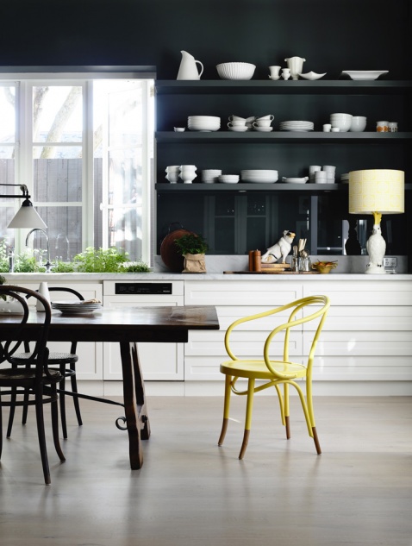
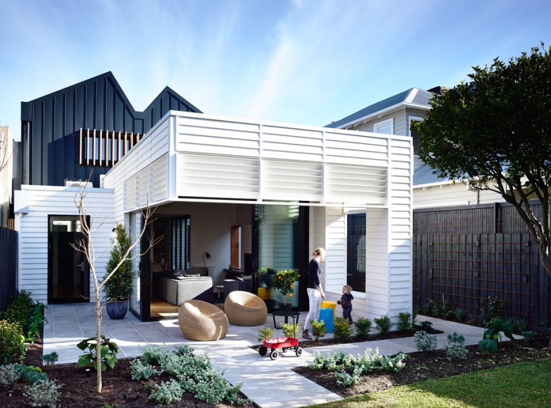
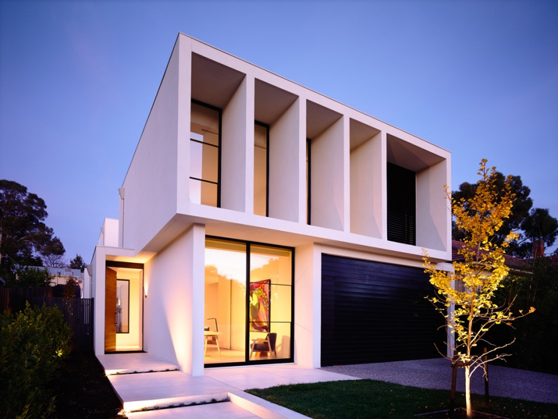
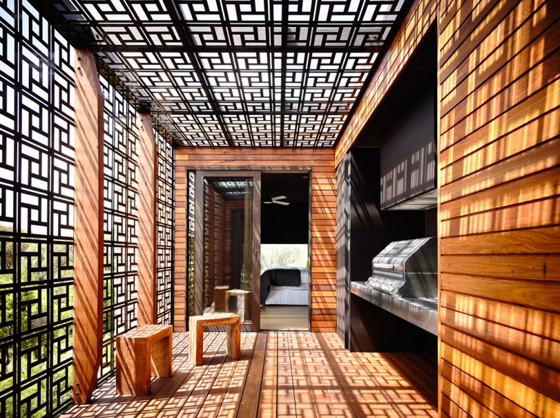
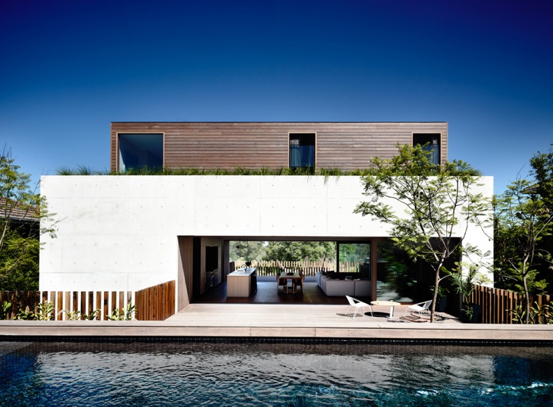
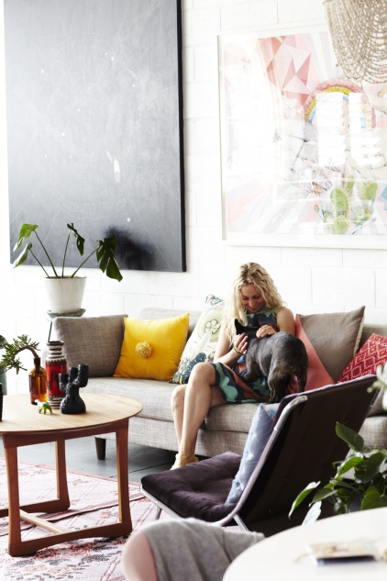
Lifestyle and architecture photographer Derek Swalwell has an epic eye for beautifully composed lively shots.
















Ever wonder what every office on the planet needs to have? West London studio Pearlfisher has an answer - "Jump In!" they say. Containing 81,000 balls, the 30-person ball pit is meant to “champion the transformative power of joyful play”, and also support children’s charity organisation Right To Play.
In a global economy that bows to profits, deliverables, and bottom lines, creative play in the workplace is often overlooked and undervalued. Karen Welman, the founding creative partner of Pearlfisher, sees Jump In! as an important way for adults to relax, reenergize, and even work better.
“Jump In! helps to promote the idea that play is also important in the work place,” she asserts “and that actually interspersing play into the working day is good for productivity as well as creativity.”

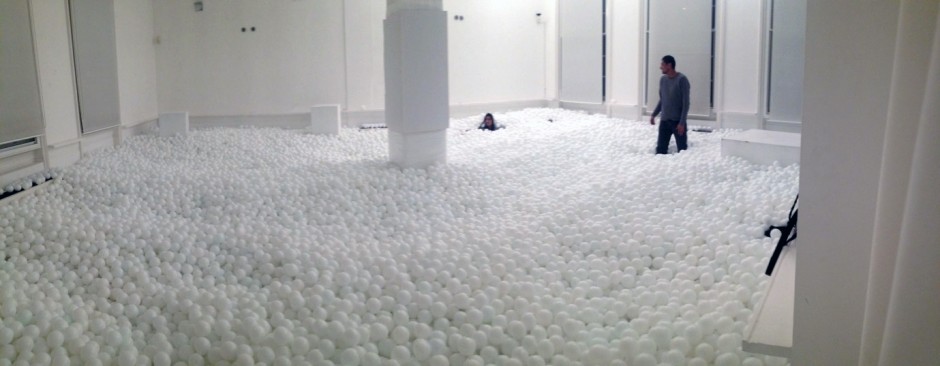


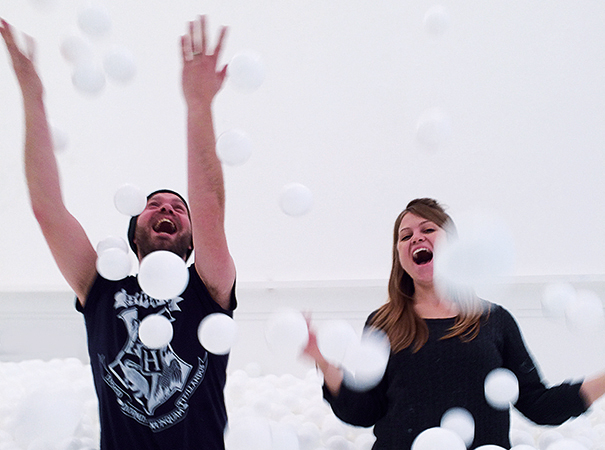
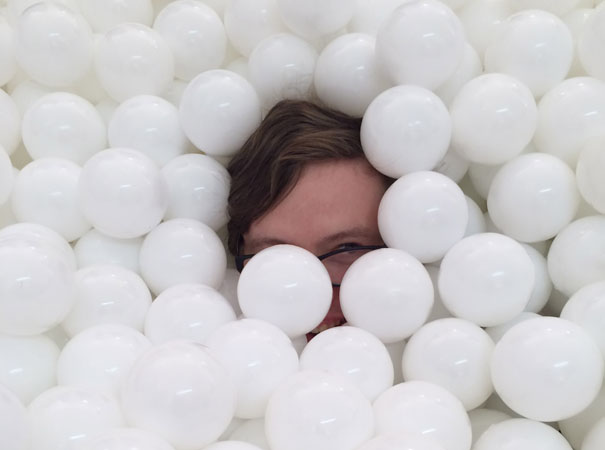

http://www.youtube.com/watch?v=Z67Q0ME6NsA
Situated in the nightlife epicenter of Bangkok, the restaurant Charcoal blends a neo-industrial interior with authentic Indian accents designed by F&B firm
Brolly Design have designed Flipboard, a tiny multi-level cafe in Melbourne, Australia. Flipboard Cafe, carved from a lost site in the city, is a tiny multi-level nook that serves fine space with a side of excellent coffee and healthy food. The cafe is nestled in the intersection of an emergency exit from Bennetts Lane Jazz Club below, the thoroughfare to Brolly Studios behind, and a two decade old unused shop-front window.
"Conceived by Youssef Tohme as a break with the city, this house perched on a cliff edge in Lebanon is a monolith dressed in local stone mounted upon concrete walls. Up in the mountains at an altitude of 1200 meters, this house perched on a cliff edge came about as the result of a special request of a client seeking both distance from and a break with the city.Dressed in local stone mounted upon concrete walls, the SC house was approached as a dislocation, its outer skin torn from the mountain it seems to resemble." - via Domus
SHED Architecture & Design have completed the remodel of a loft in the Capitol Hill area of Seattle, Washington.
Interior designer Benedetta Amadi, one of http://hmpl.sh/1z6fDIM">Homepolish’s 170 U.S. designers, became her own client when she designed her own San Francisco pad, which included completely changing the layout, renovating the master bathroom, new floors, and adding built-ins. The result is a light-filled home with subtle hues, modern and mid-century furnishings, and collected treasures from around the world. via DesignMilk
Located in Amsterdam's Dam Square, the De Bijenkorf department store was first built in 1909 as a gorgeously cresselated neo-gothic structure pierced by a distinctive central turret. Since it was built, that tower has been mostly for show, but thanks to a partnership between the interior architects i29 and the nearby Rijksmuseum, De Bijenkorf is now turning the tower into a beautiful design haven. Called the Room on the Roof, the De Bijenkorf tower has been transformed into a bright, modern design studio, complete with a kitchen, a day bed, a sitting room, and a telescope. via
"The biggest challenge of designing the space was simply the size of the floor area: just 16 square meters," i29 directors Jaspar Jansen and Jeroen Dellensen told me by email. "That was one of the reasons why we ended up with a vertical installation, which creates a 'living cabinet' that allows artists-in-residence to experience the tower on different levels."
"The Chamber of Curiosity by Gestalten is more than a collection of some of the best interiors from around the world. With its added strong focus on the occupants as well as their very essence, the publication also manages to unlock the individual character of the incredible interiors showcased. Featuring the homes of designers and architects from Paris to Pittsburgh and Milan to Melbourne, the reader has the opportunity to view interiors that are personal, not to mention strikingly diverse where we witness tributes to Kubrick and Lynch through to the most unlikely combinations of colour, texture and styles. The result is a book of pioneering interior design that focuses on telling the story behind the interiors themselves rather than merely illustrating the latest industry trends." via Yatzer
Our new addition to Interior Design Gallery is London's Artist Residence opened during 2014 in a mid-19th-century listed building in Pimlico which was renovated over the course of a whole year and decorated by its two young owners, hoteliers Justin Salisbury and Charlotte Newey. "Following an ‘‘eclectic luxury’’ approach that combines vintage design with contemporary art, Charlotte and Justin have filled the hotel with original art prints and vintage objects sourced in galleries and antique shops across the UK and Europe. The result is a very personal, inviting space that skilfully mixes contrasting elements with surprising results." writes Yatzer
Photo courtesy of Artist Residence Group.
Somerset House, one of London’s major cultural institutions, is now home to the brand new café and bar Pennethorne’s designed by SHH Architects. Situated on the west face of the neoclassical building, looking out onto Lancaster Place and Waterloo Bridge, the new day-to-night venue has been named after Sir James Pennethorne — the highly-reputed architect of the 19th century who was responsible for Somerset House’s 'New Wing' (which now houses the café/bar) as well as other landmarks in London
Photos by Gareth Gardner. via Yatzer
Kyiv-based Brandon Agency together with architect Anna Domovesova (CD - Boris Alexandrov) have created Simple, a casual fast-food restaurant in Kiev, Ukraine. The project got silver at Interior of the year 2014 and bronze at ADC*UA Awards 2014. You can check full project on Behance or enjoying photos below.
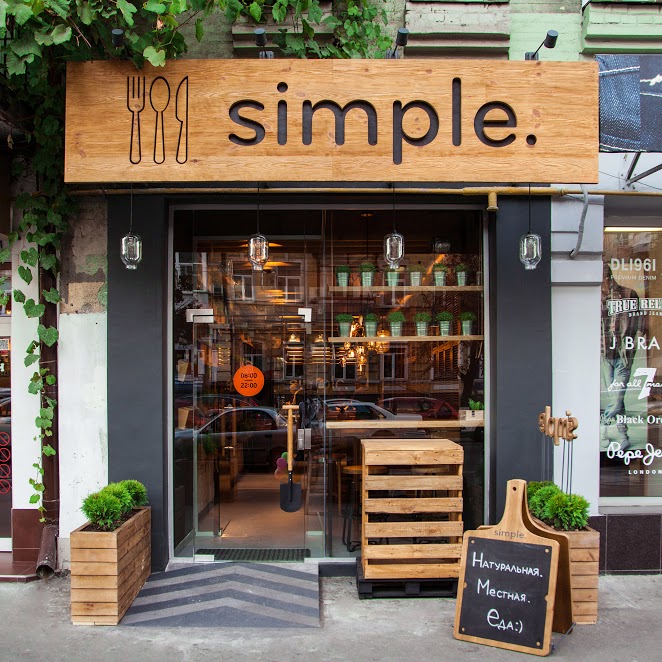
Kyiv-based photographer Anya Garienchick specialises in spatial and architectural photography while working for a lifestyle editorials shooting local bars and restaurants.
2B.GROUP is an architectural bureau from Kyiv, Ukraine owed by two young architects, Viacheslav Balbek and Olga Bogdanova with a team of a dozen talented artists. Take a look at their latest project - The Cake Cafe in Kyiv
"Grupa products" is Zagreb-based small independent product design studio run by Filip Despot, Ivana Pavic and Tihana Taraba. Their portfolio counts only 3 lamps, but all of them a real masterpiece of minimalistic design worth to see on www.grupaproducts.com
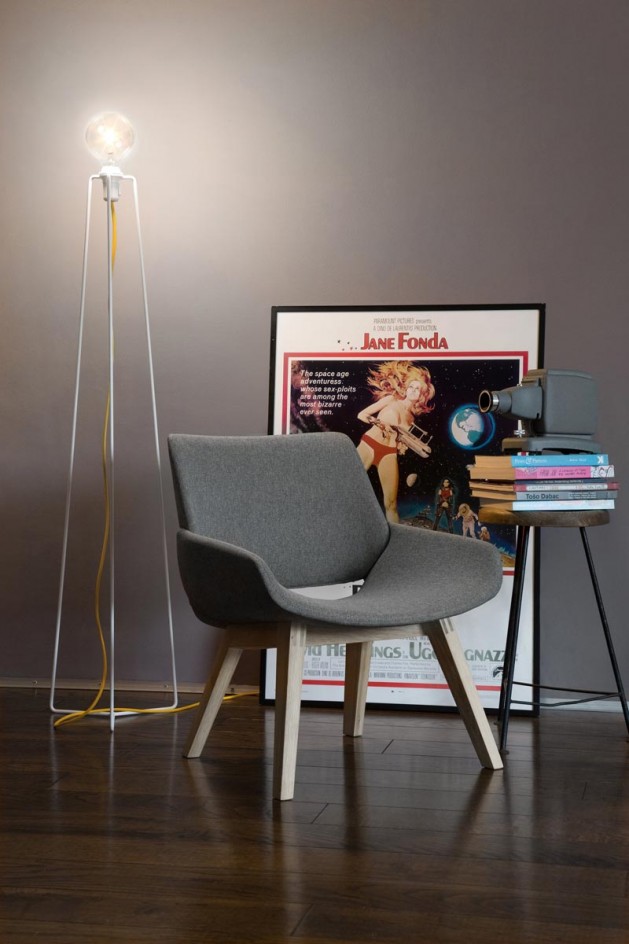
The expansion of European wine culture to Asia have not been that huge so far as during the last decade. The juxtaposition of classic winery and asian food went very well, and inspired a lot of urban food points. St.Petersburg-based happy three friends were no exception to open a new bar with a tricky name of "Wong Kar Wine" that has mixed up the love to good wine, movies and asian food at one place. Guys asked Plan-S23 design studio to create the space, and without any doubts Maxim Scherbakov and Kate Tolstykh did their best. The clean-shaped bar furniture has been created by VERSTAK Studio and unique wooden panels - by PROKK. So it happens that the full trio of studios came from Saint-Petersburg what make a big sense when speaking about local Russian design.













Belonging to architect and design duo Patrick Gilles & Dorothee Boissier, their Paris apartment is a study in art, design & beauty. They renovated their 19th century apartment retaining the original woodwork & paneling. via Yatzer









photos © Sisters Agency / Birgitta Wolfgang Drejer.
Via Yatzer: "The Lisbon-based architecture studio AVA is behind the interior design and renovation of this eye-catching apartment in Portugal’s capital city. Situated on the first floor of a 1983 building, the so called ‘Três Marias Loft’ is owned by a married couple of engineers with two small children. The designers chose to intervene upon the existing space as little as possible, preserving much of the apartment’s old wooden floor and the existing layout of the rooms, with the only exception being the installation of two bathrooms in what used to be the pantry. Harmoniously combining contemporary elements with the property’s history, the designers have created an airy and calm living space that also exudes a sense of playfulness and humour."
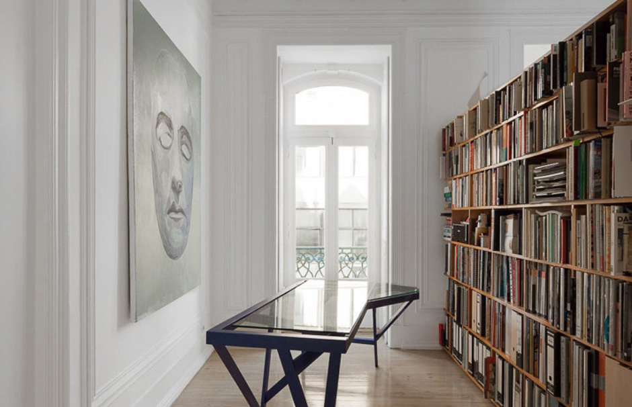
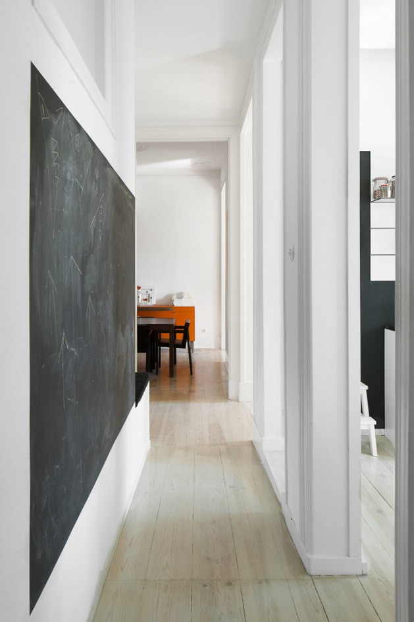
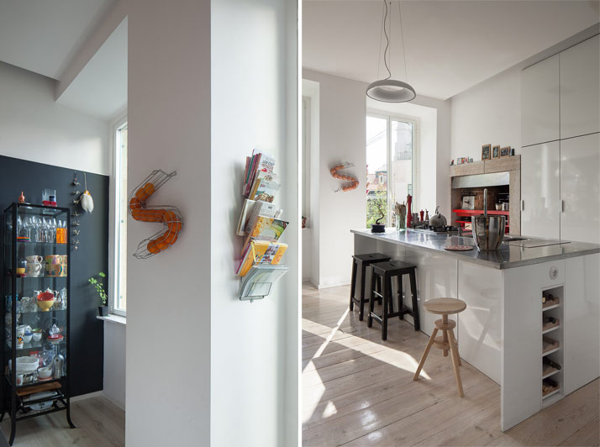
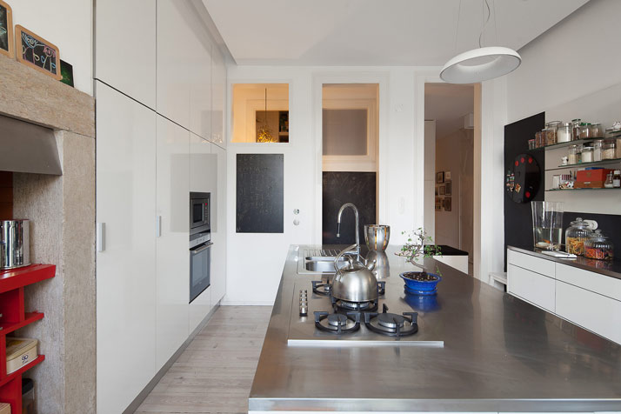
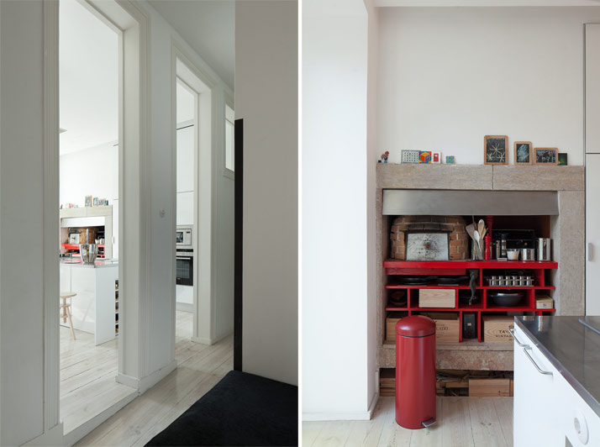
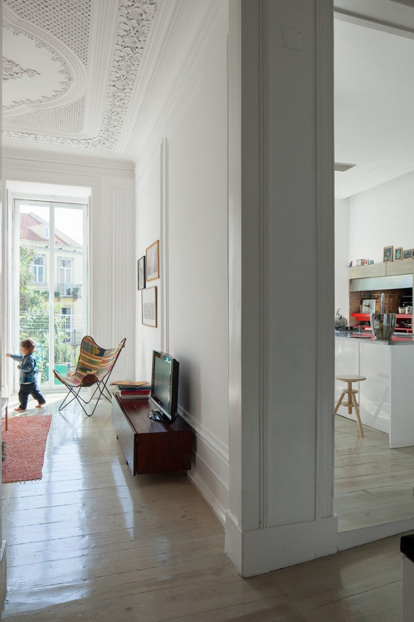
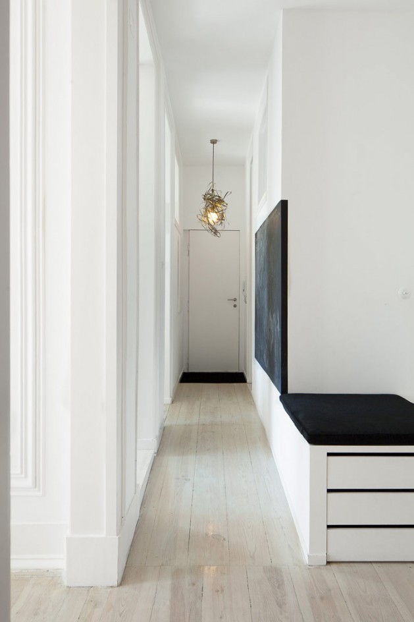
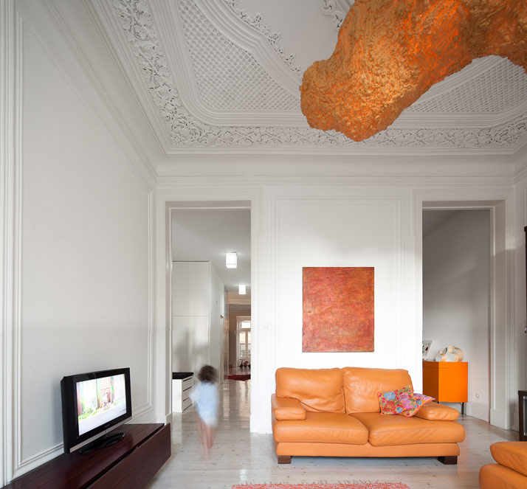
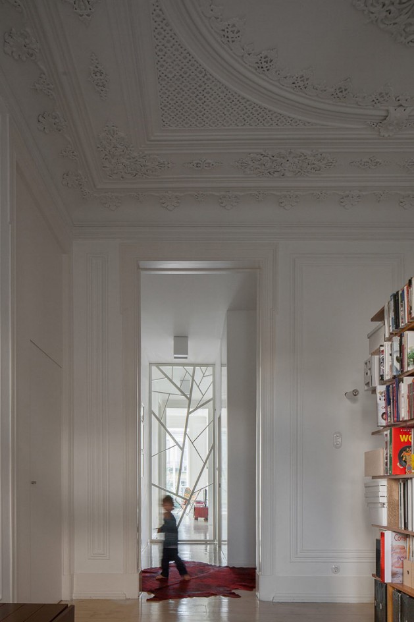
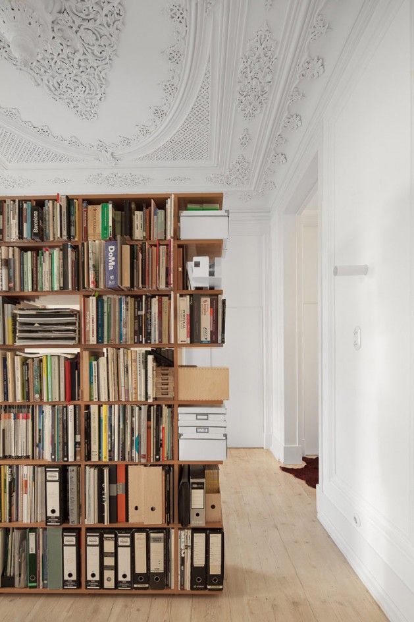
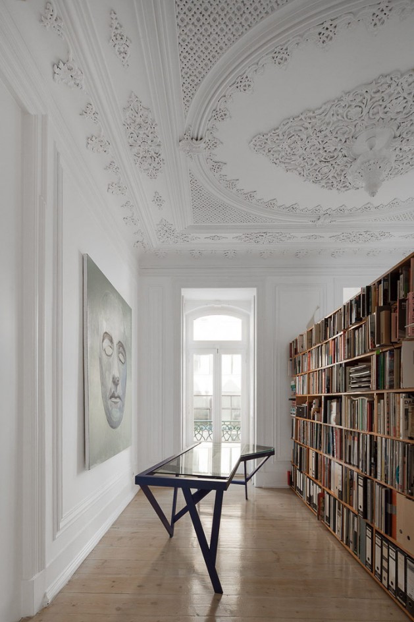
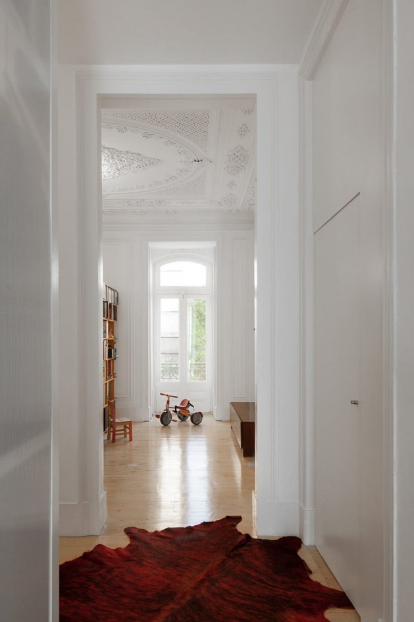
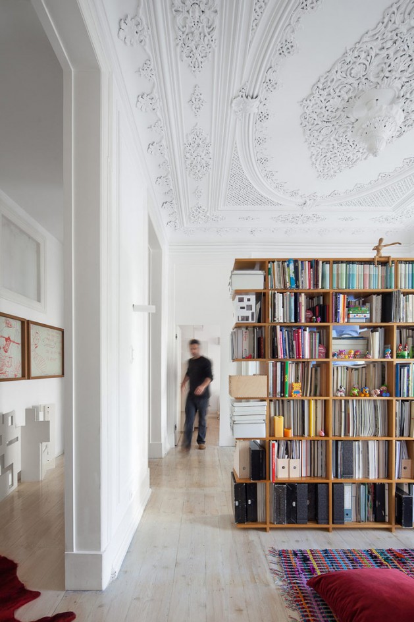
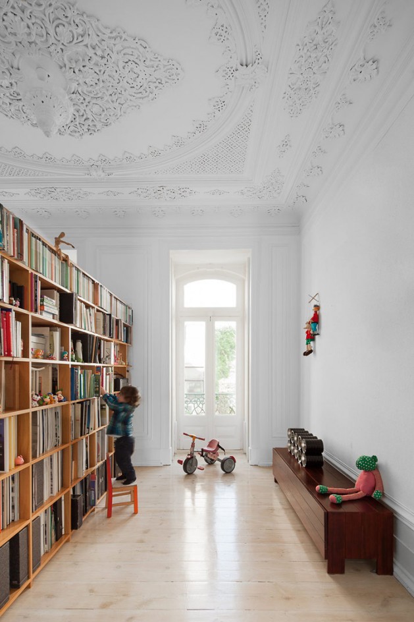
Photos by José Campos.
Barcelona-based designer Maud Bury rebuilt the Argentinian restaurant Anahi located on a non descript Marais backstreet in Paris. Read complete review on Yatzer
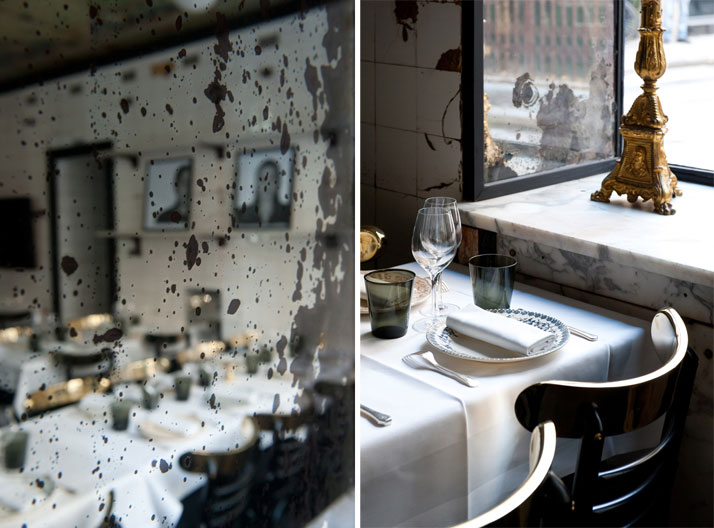
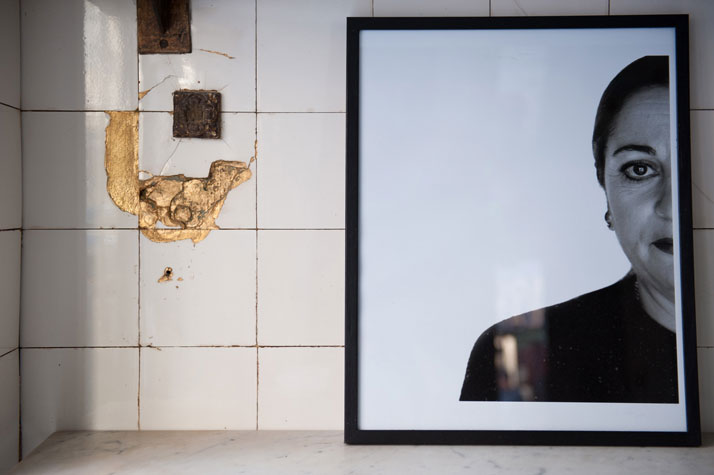



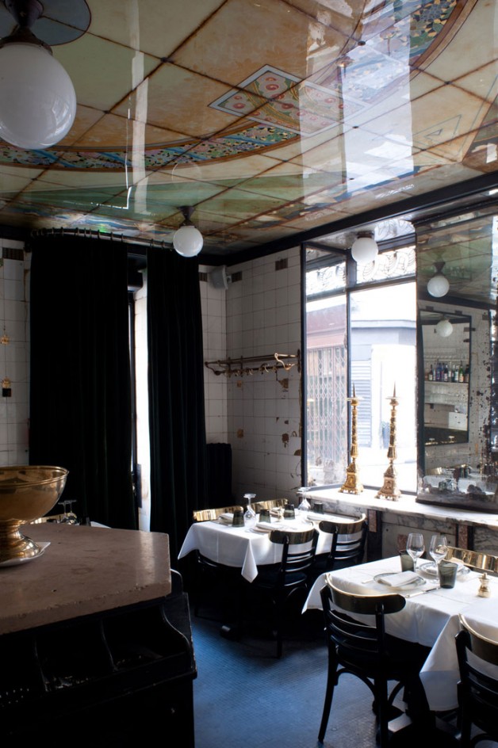

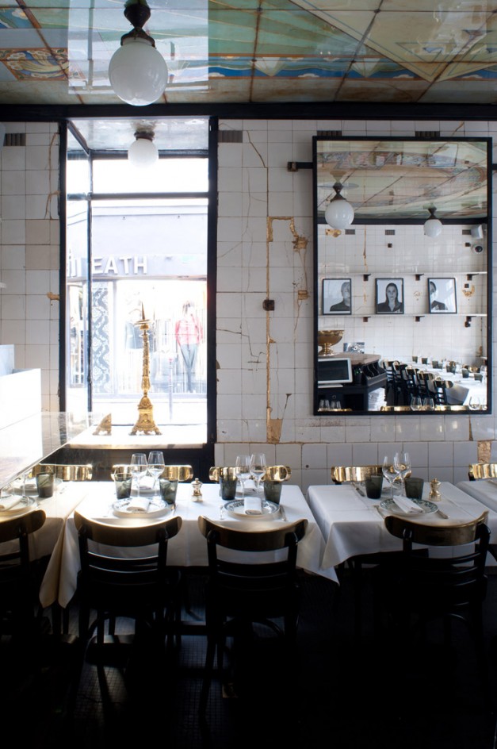
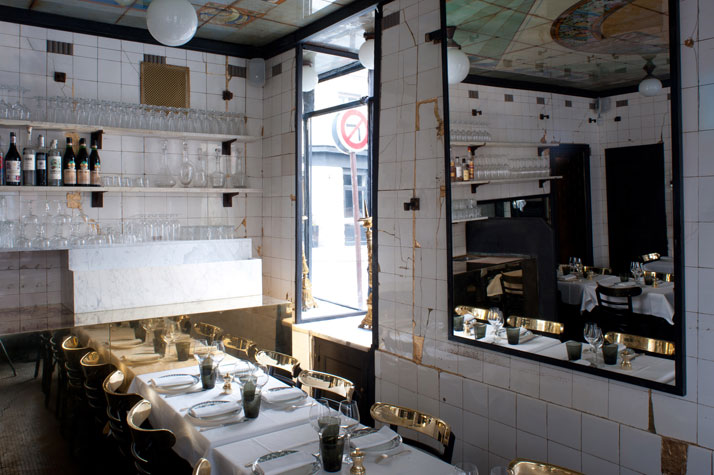
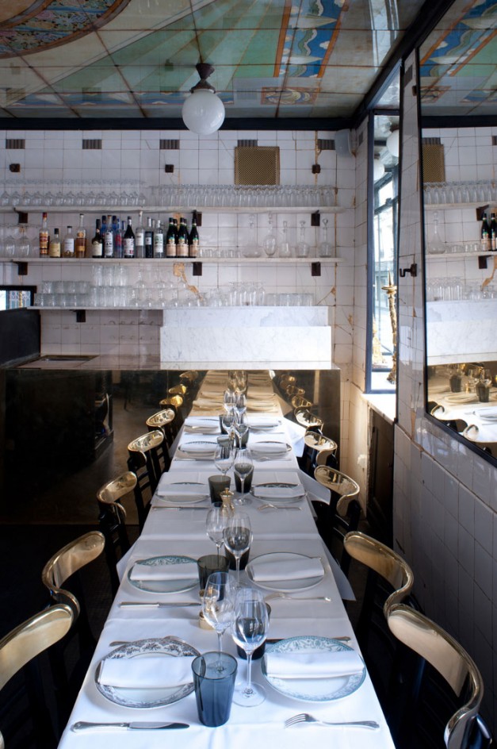


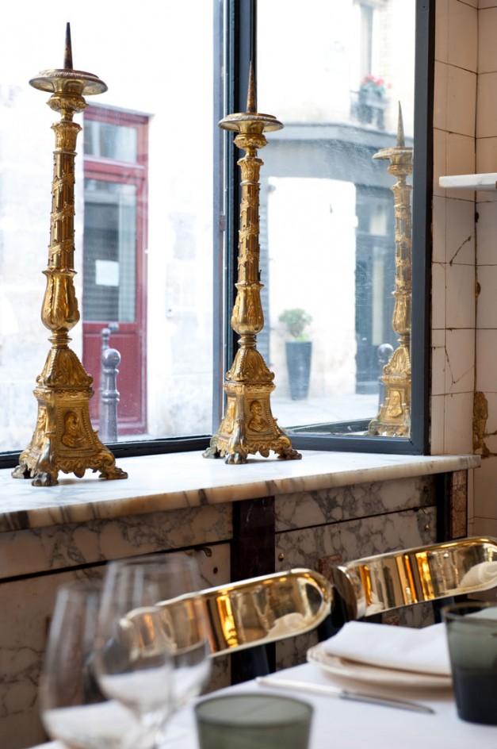
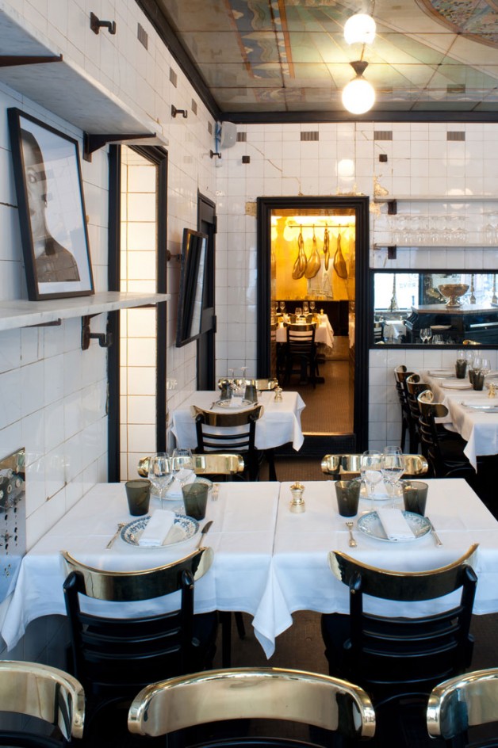
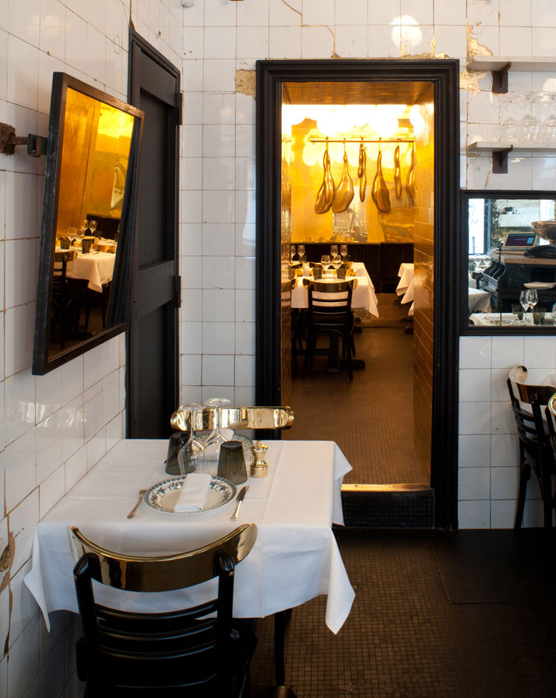
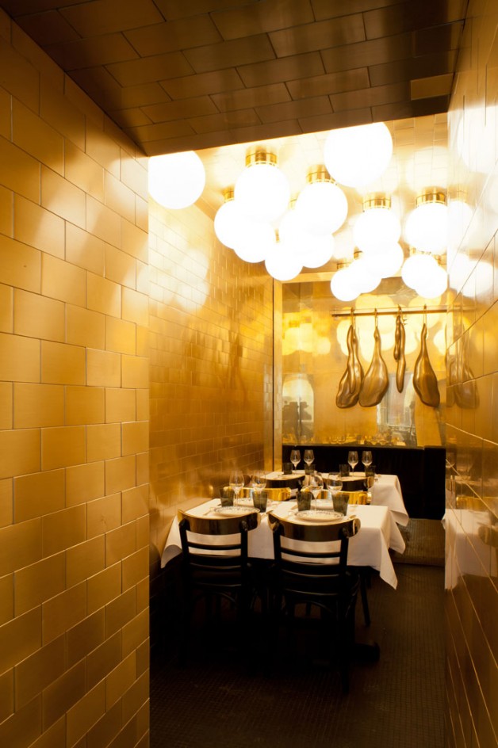

 All photos by Alexandre & Emilie {Persona production} for Yatzer.
All photos by Alexandre & Emilie {Persona production} for Yatzer.
Designer Maud Bury Anahi© LaJeuneRue