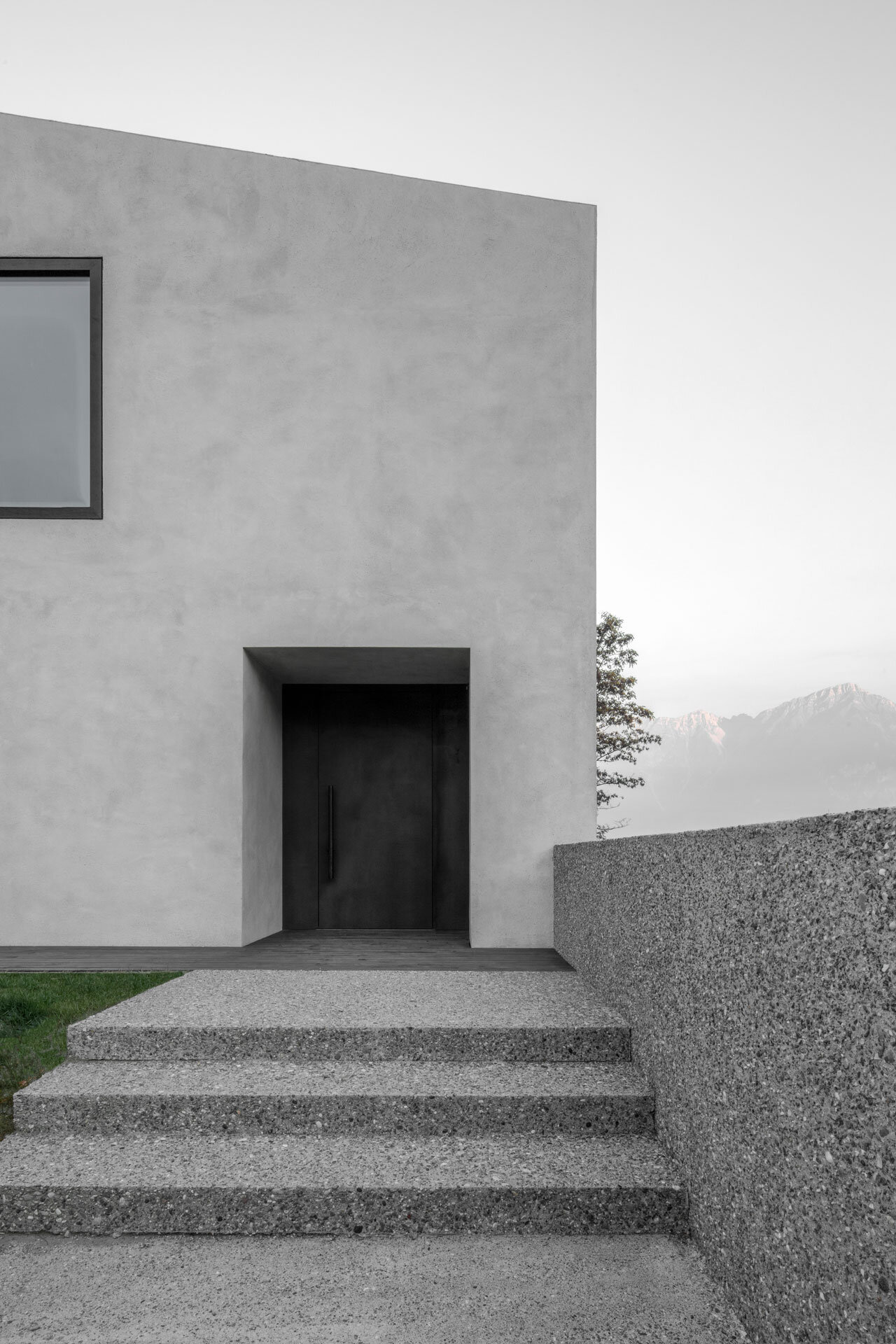Villa B
In the Austrian countryside a decidedly modern farmhouse is enhanced by traditional elements. Villa B is a two-storey home that feels perfectly settled against the idyllic fields and mountains of its locale. Villa B was designed by Bergmeisterwolf, an architectural office based in Italy.
Surrounded by sprawling farms and patches of woods, the form of Villa B draws from traditional farmhouse architecture. Dotted across the countryside, farmhouses typically side with the form follows function mentality; in short, they are practical dwellings suited for housing those who work on the land. Simple design features such as sloped roofs protect the homes from falling rain and snow. Wood cladding most often covers the exterior walls: a no-nonsense material that is readily available in rural settings. The farmhouse we know today may have humble beginnings, but its characteristic form continues to be relevant for regional architecture. Read more on @minimalissimomag








