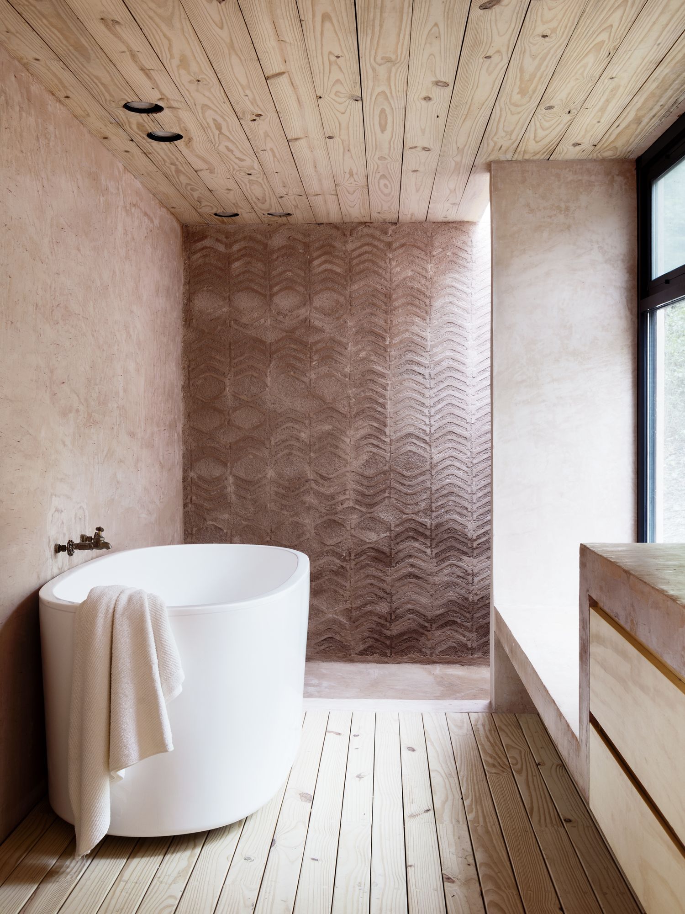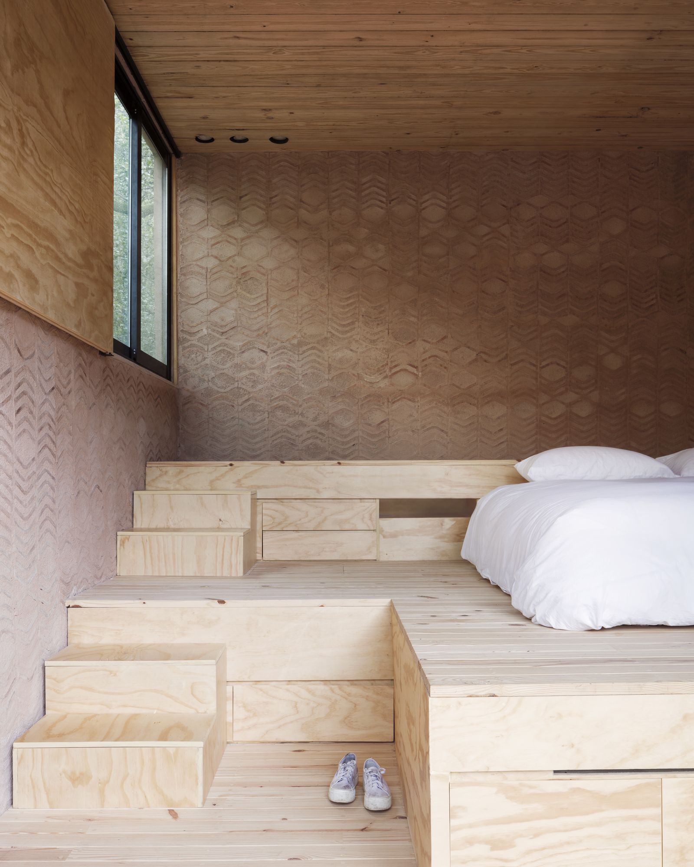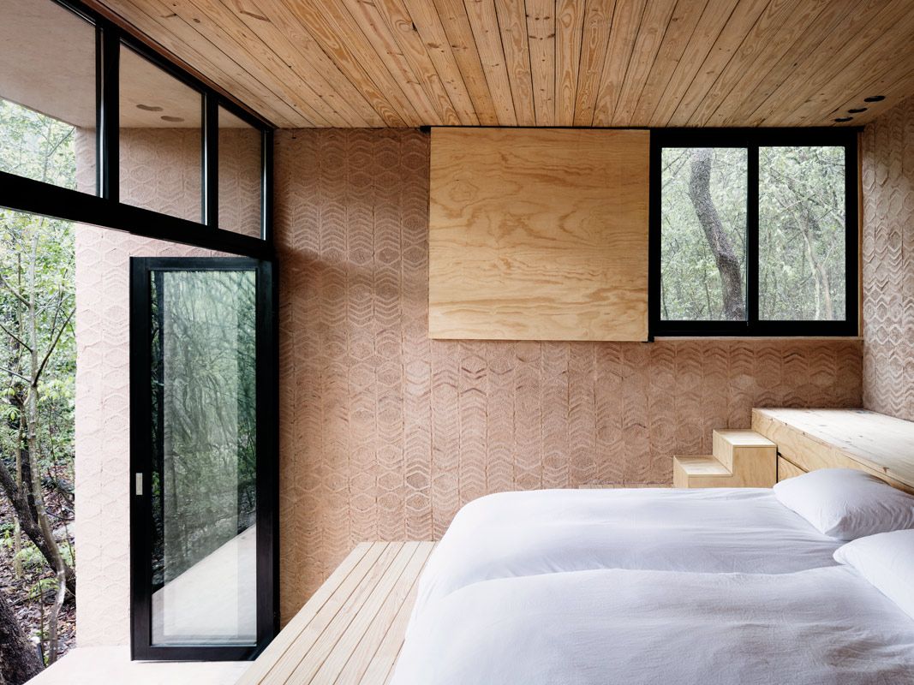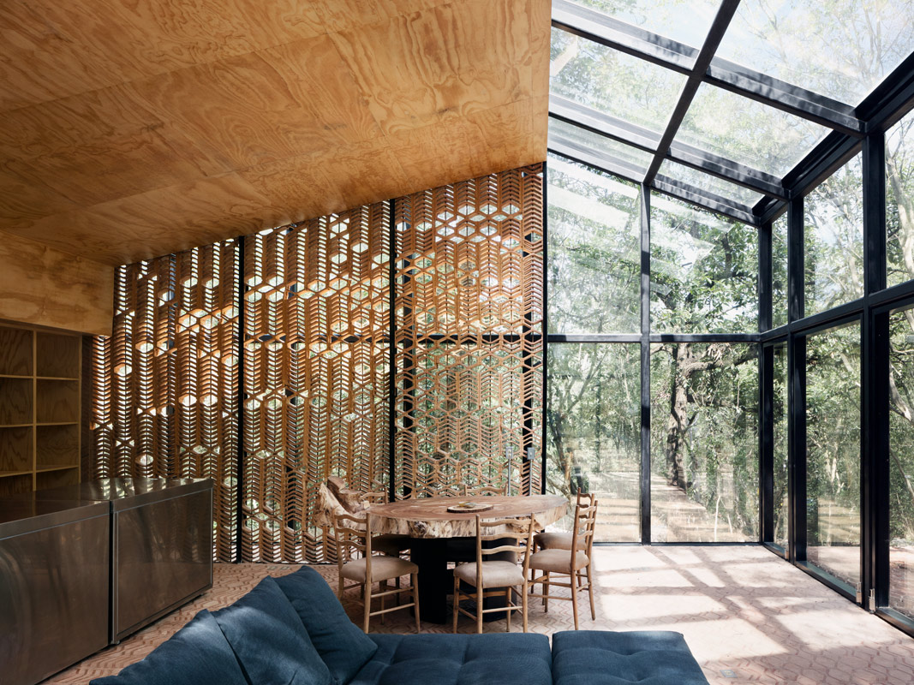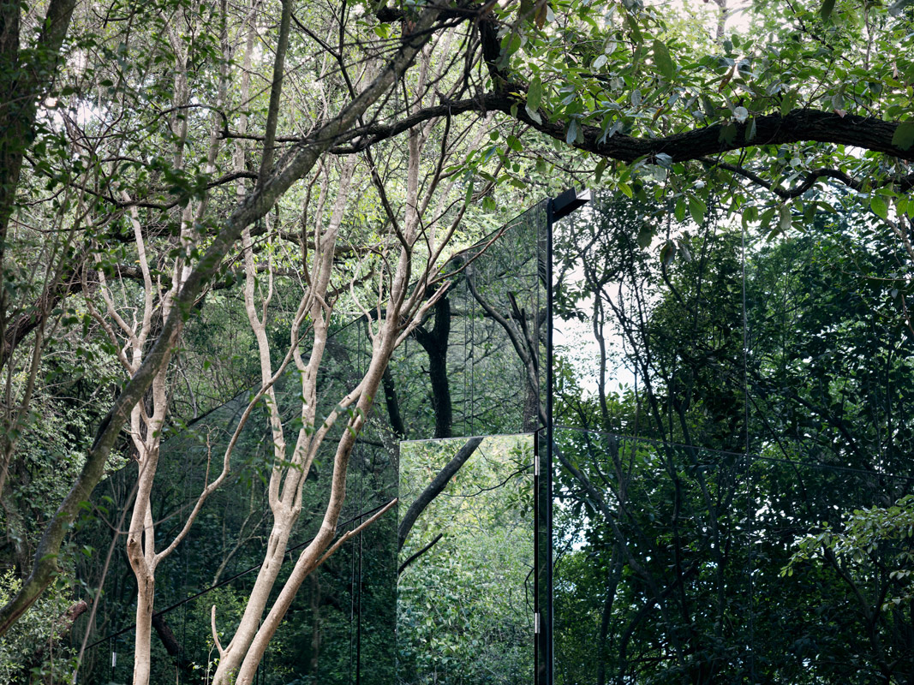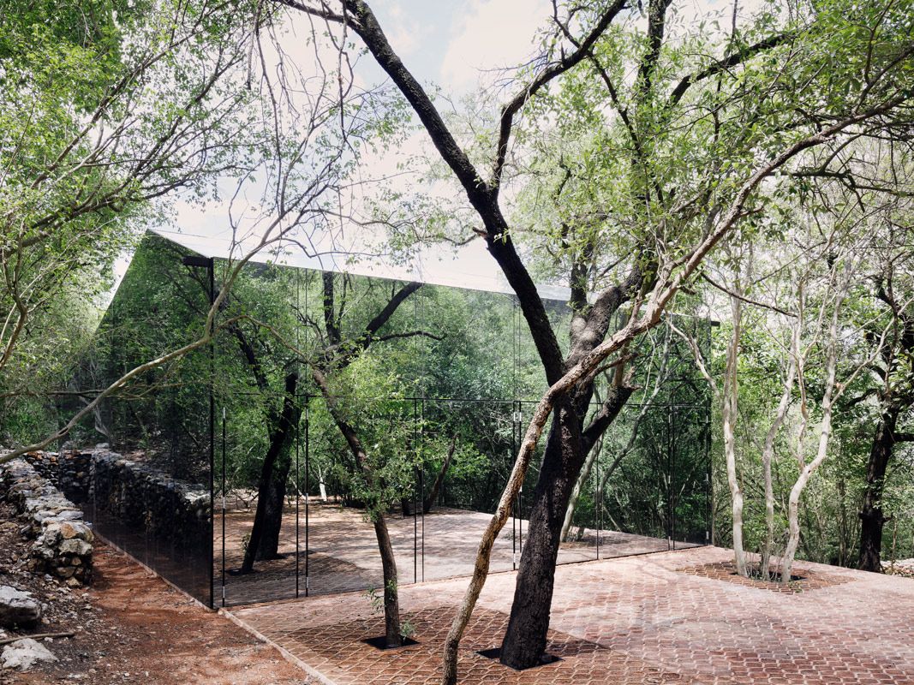Los Terrenos by architect Tatiana Bilbao
For this new house project, Los Terrenos (The Terrains), Mexican architect Tatiana Bilbao conceived a trio of small buildings (just under 2,200 square feet in total), each of which serves a specific function and emphasizes one of the three main materials in the project’s palette.
The largest of these, a structure covered in its entirety with a mirrored facade that contains an open living/dining/ kitchen space, allowing it to disappear into the surrounding vegetation; its peak-roofed profile mirrors those of the mountains, and concealed doors open the interior to the terrace beyond.
Photography by Rory Gardiner



