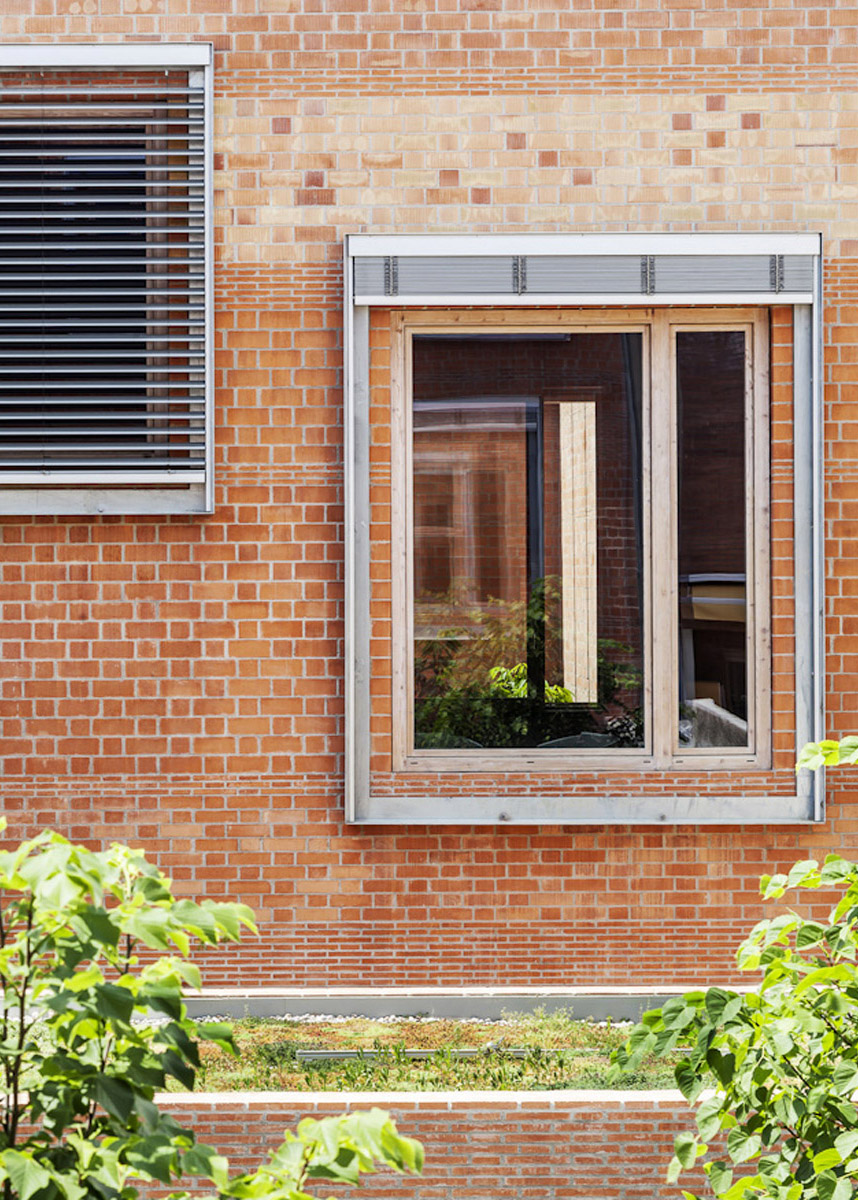House 1014 by HARQUITECTES
Barcelona-based firm H ARQUITECTES built a home in Catalonia with two courtyards and a central garden. House 1014 features a remarkable red brick, that spans the gap between two crumbling facades on a street in Granollers, Barcelona. Two brick patios bracket the family home, offering a transition area from street accesses on either side of the block, while a further garden splits the space into two distinct halves – one serves for more private domestic activities, and another for one for entertainment.
To create a pedestrian entrance from a street, an original stone facade with ornamental window was preserved to create a pedestrian entrance from a street. "The sequence of spaces creates some kind of ambiguity about what is an interior or exterior space," said the architects.








