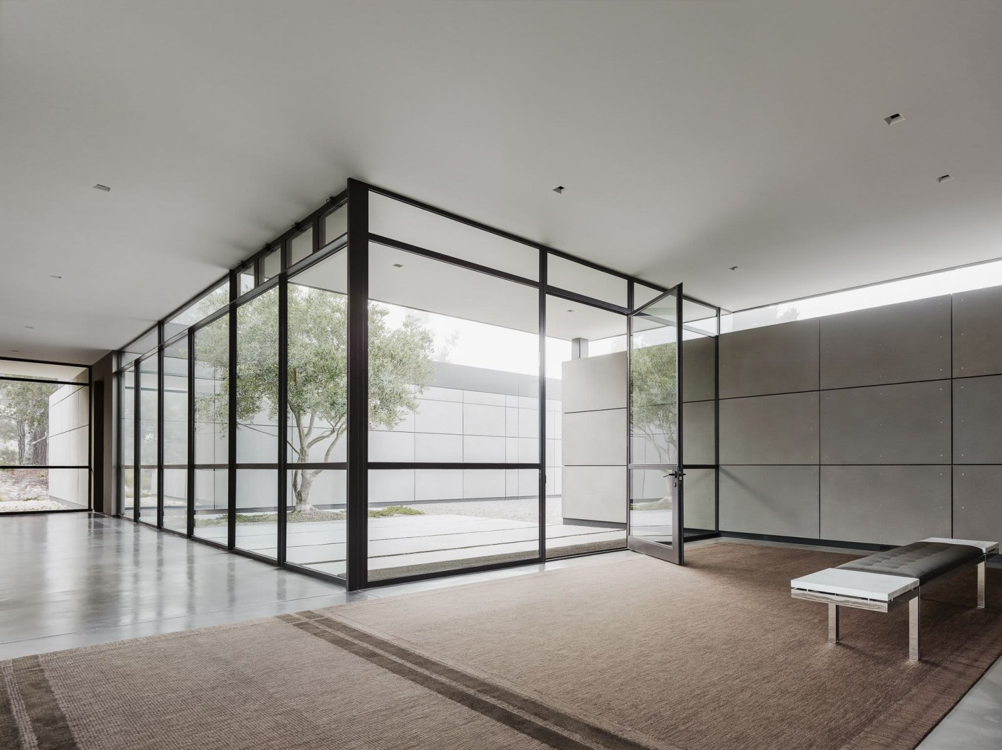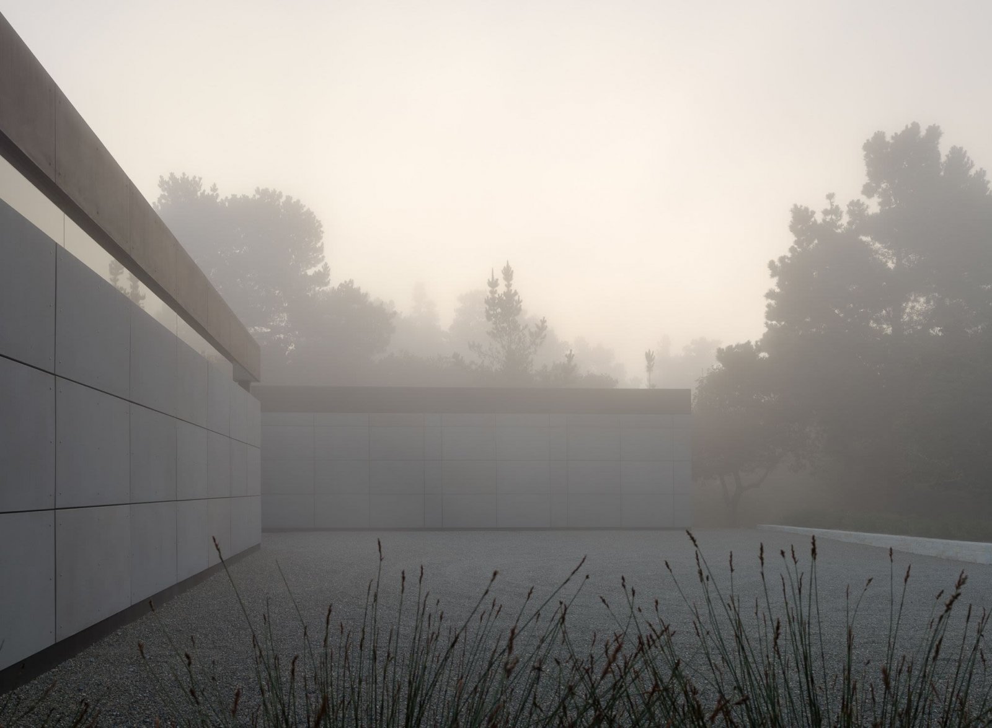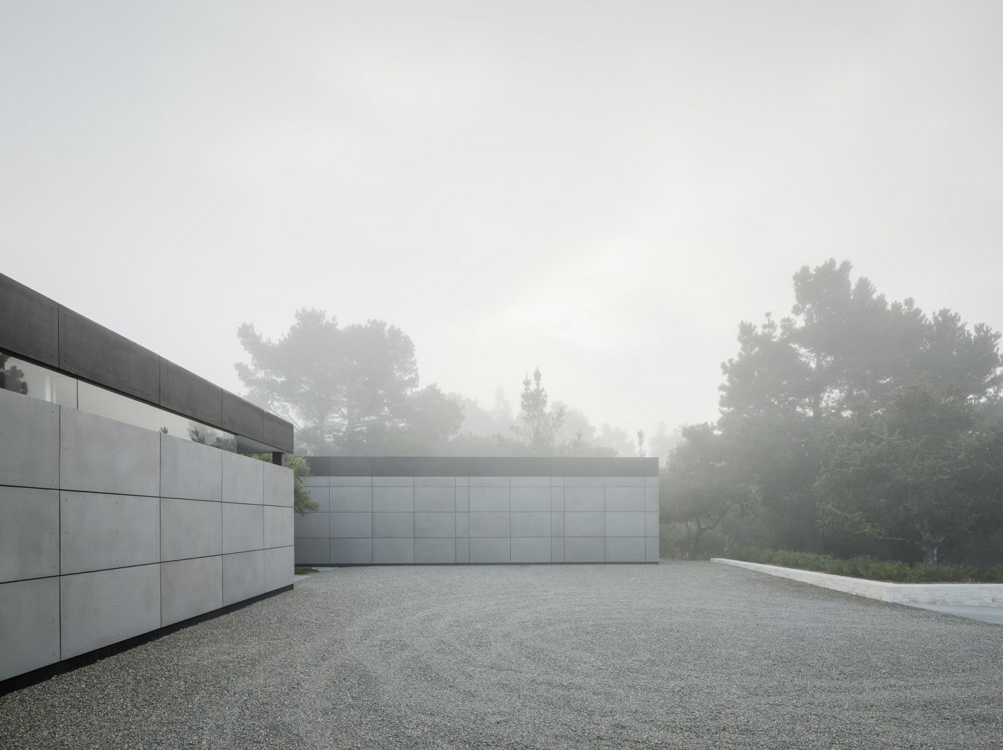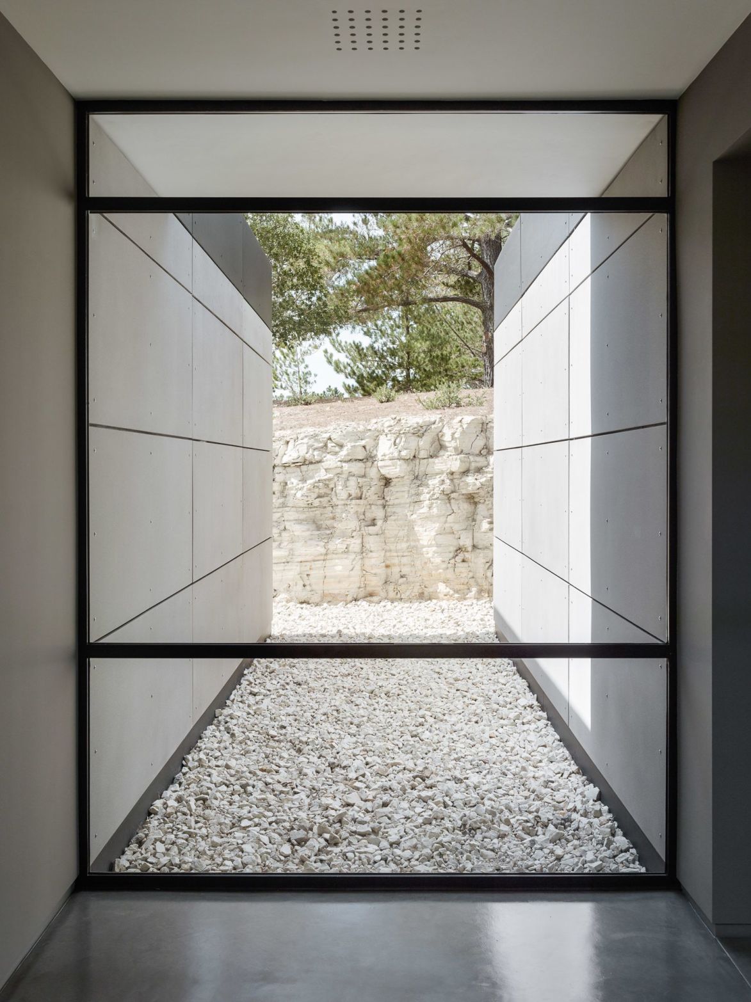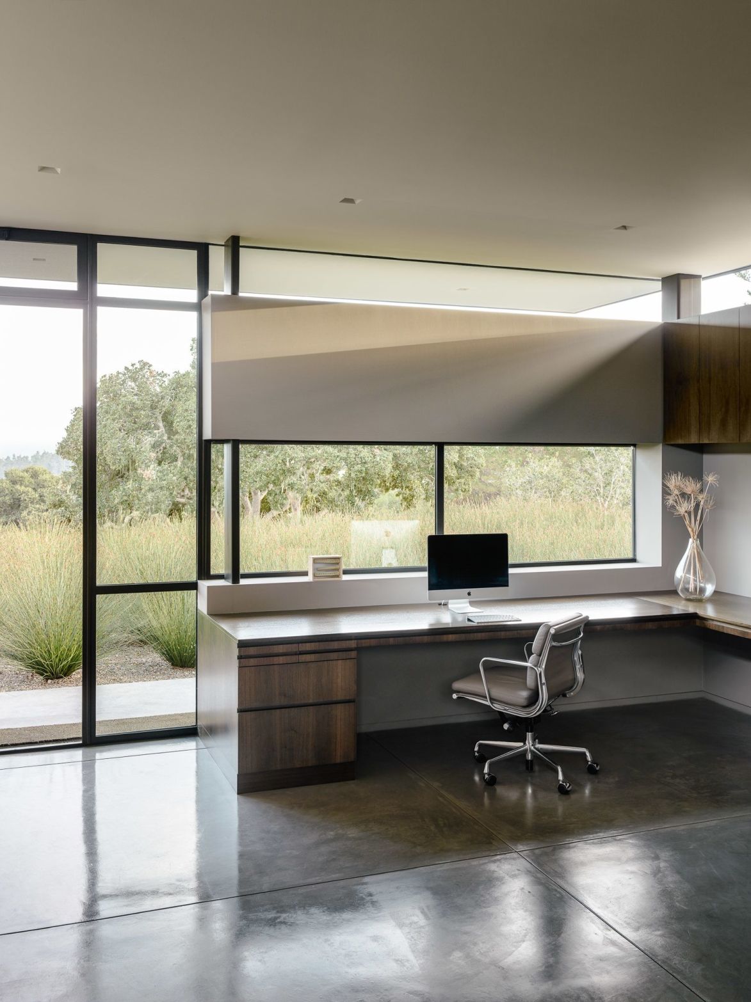Carmel House
Located in the middle of five acres of land, providing plenty of privacy, sits Carmel House, in the northern California region. It is a hefty 530m² single-story residence designed by renowned architect Jim Jennings for a retired couple. It is a love letter to modern architecture; a fully realised project looking back to stark geometry as the main conceptual argument.
Continue on @minimalissimomag

