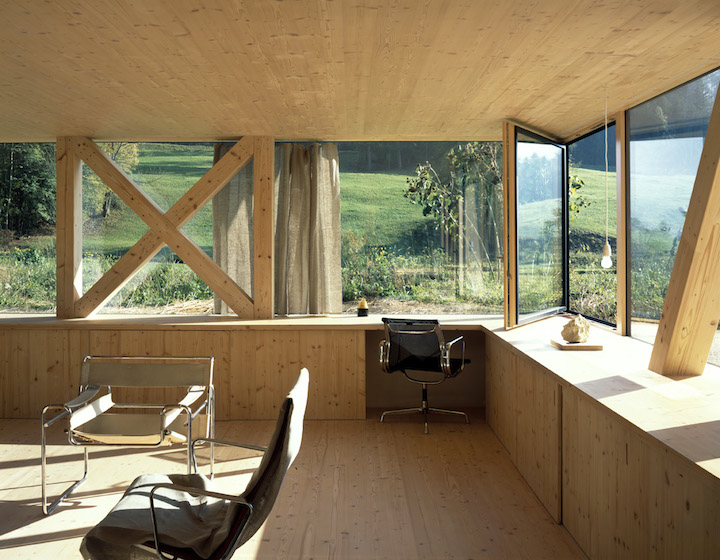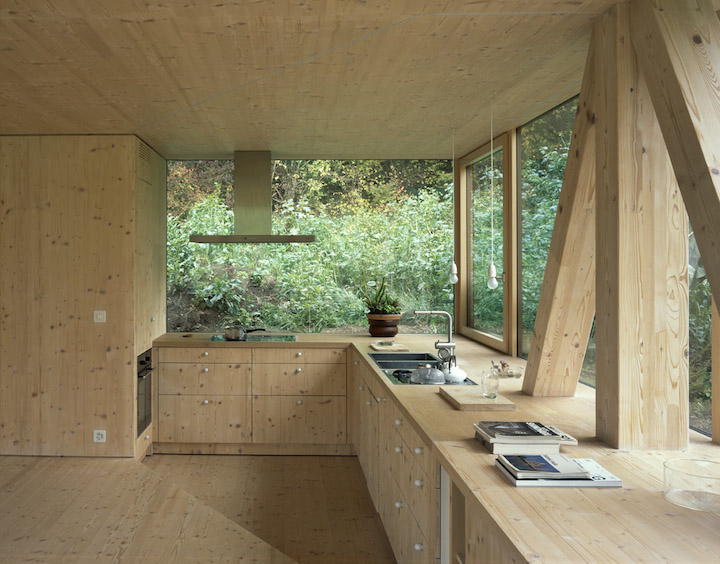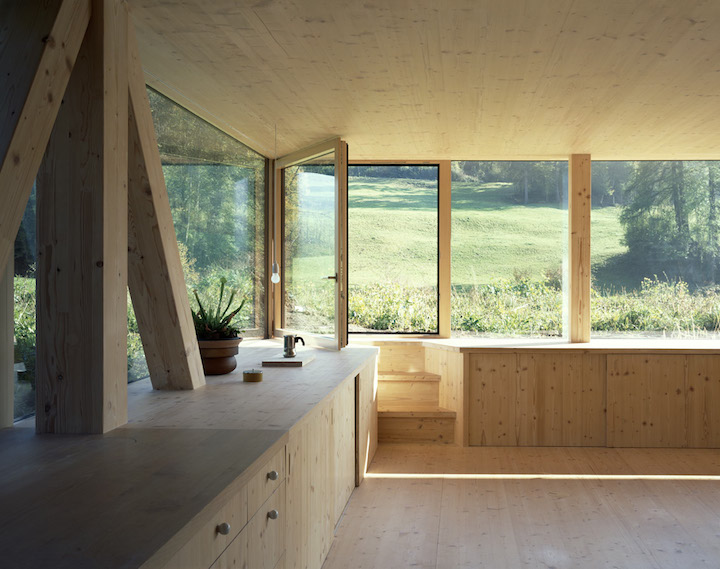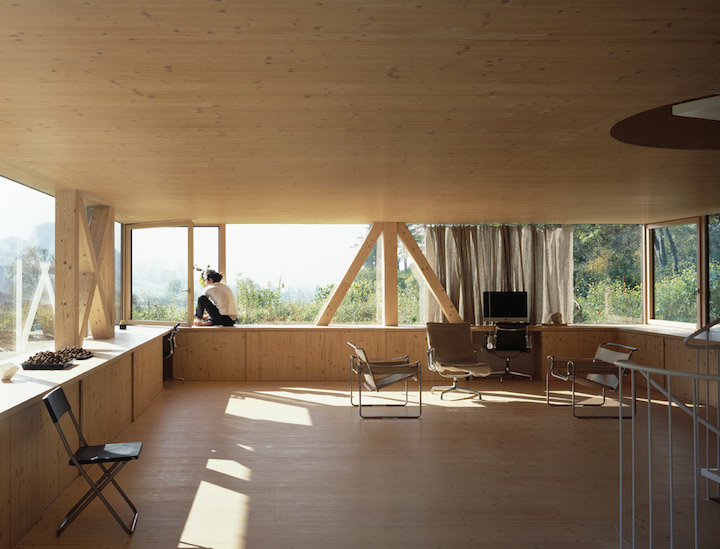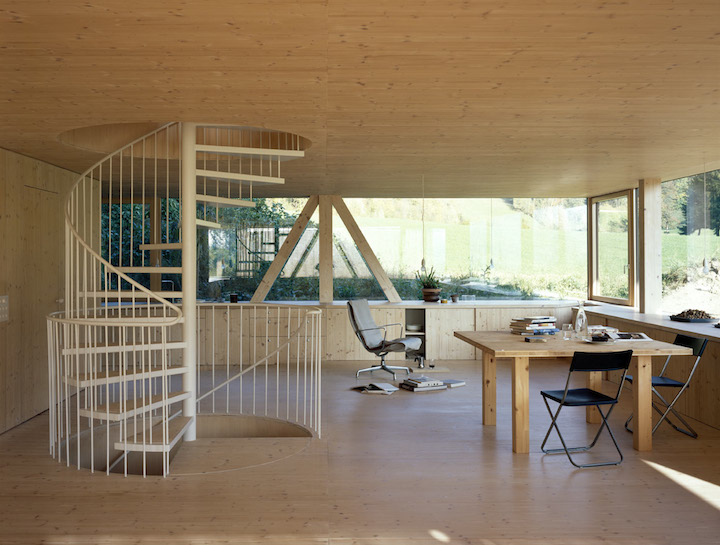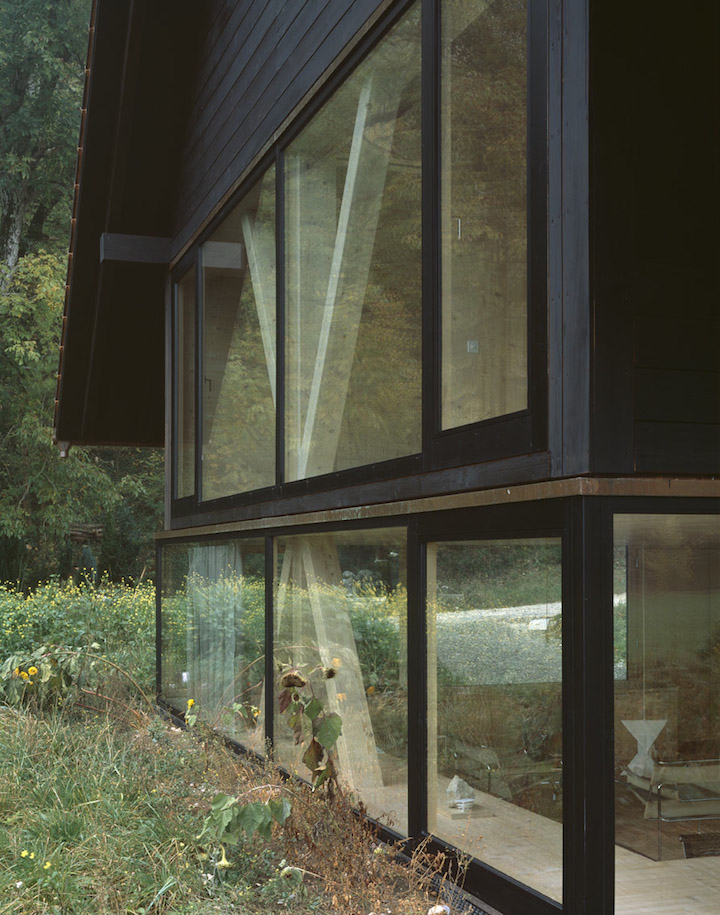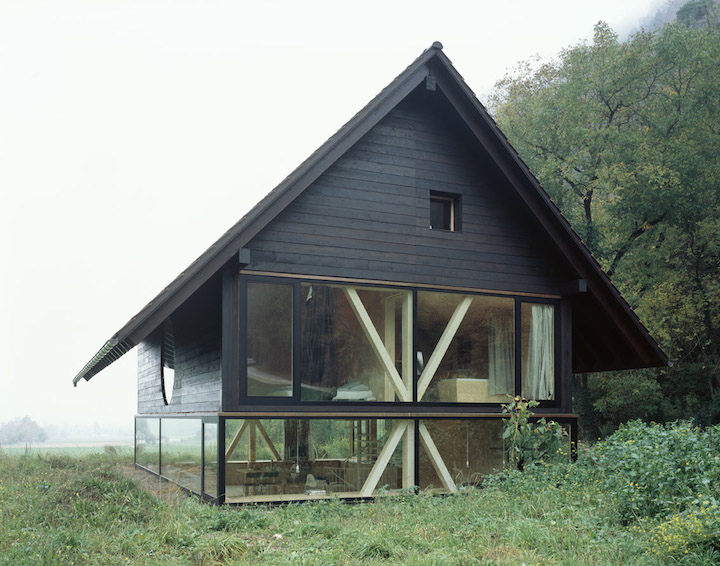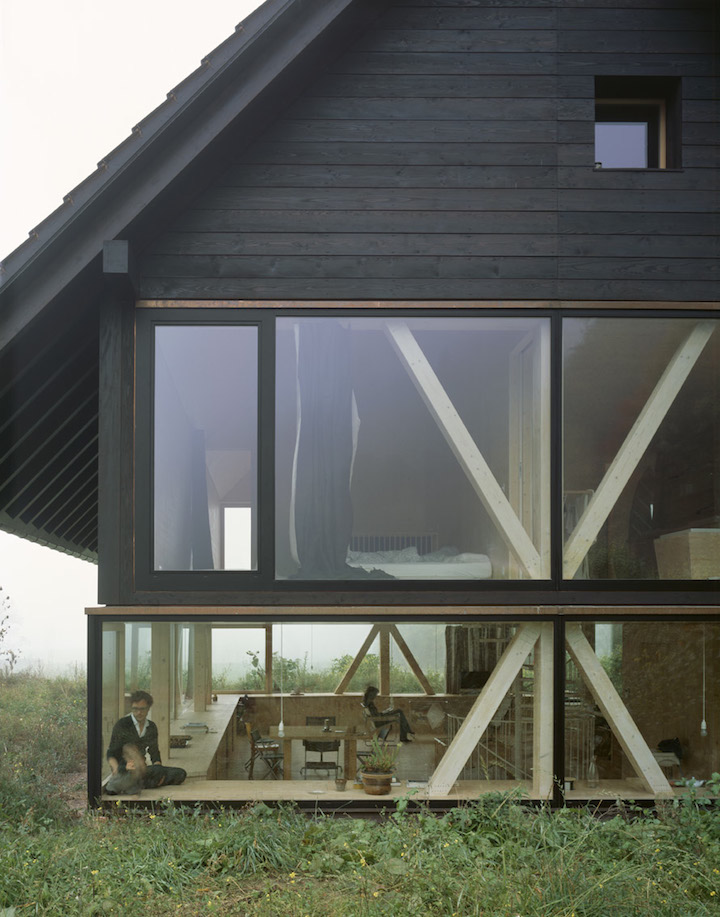House in Balsthal
Pascal Flammer created this timber house in Balsthal. There are two principal floors; one set 75 cm below the earth, one 1.50 m above. The ground floor consists of one single family room with a noticeably low horizontal ceiling. In this space there is a physical connection with the nature outside the continuous windows.
